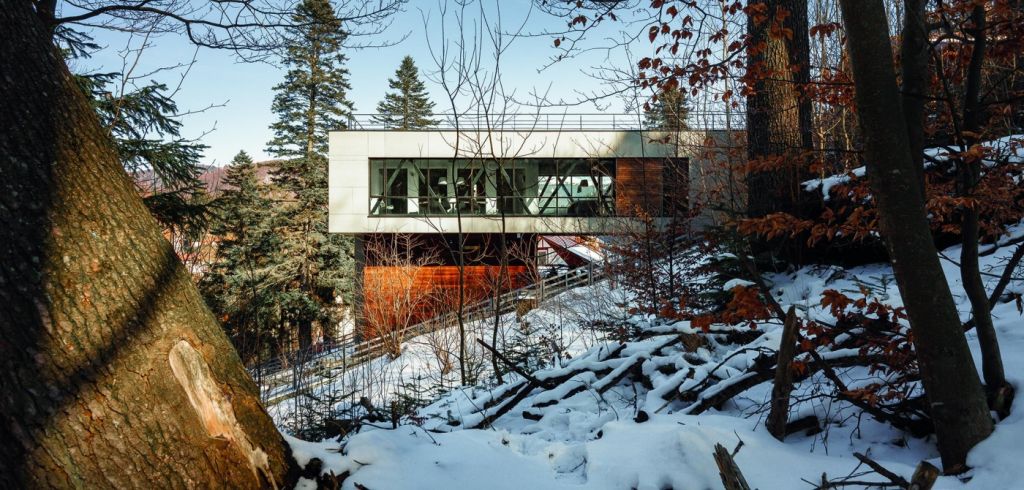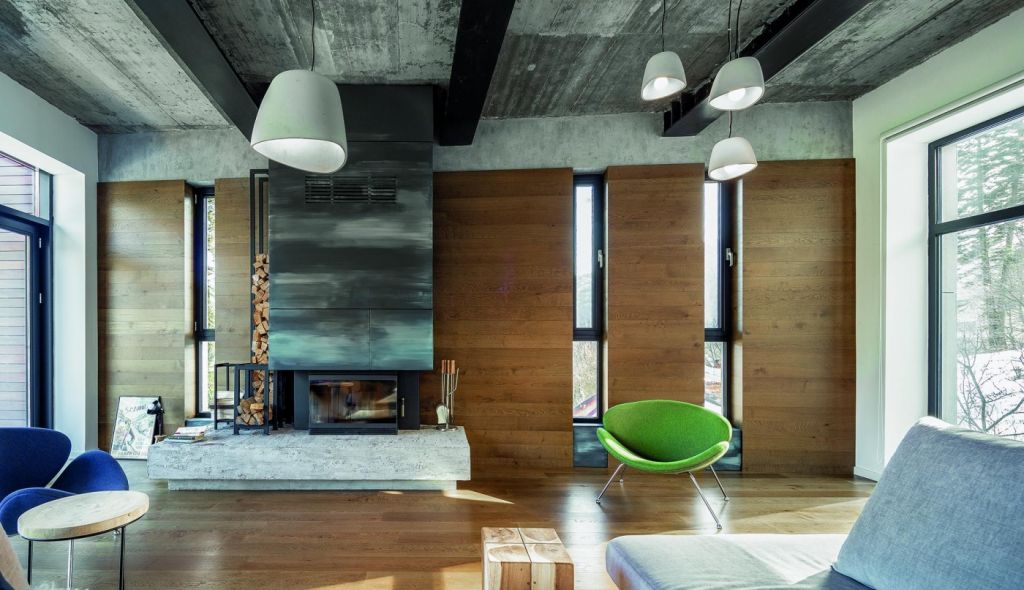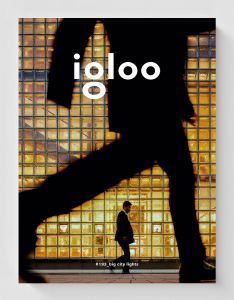Alpine Charm – A Mountain Periscope Turned Towards the Landscape
Recent history shows that, besides the traffic congestions on Valea Prahovei, Sinaia risks becoming a repertoire of failure in house building. In contrast with the balance between the built and natural environment, which was emblematic for the town until the ‘90s, an aberrant, abundant invasion of bad taste proves that, sometimes, being close to Bucharest is not beneficial.
But there are also exceptions. The house designed by the team of TECON, led by architect Bogdan Babici, shows that there is such a thing as a Cartesian way of building a house that is integrated into the landscape, one that respects the place and the shape of the slope, like a periscope turned towards the landscape.

An orthogonal, pure white volumetry, consisting of a plinth and platform, makes up the periscope. The architecture project carefully operates the insertion into the site and ably configures the most precious place of the house – the terrace. We find here a place for sitting, for contemplation, for quiet. What better place to consider a walk in the mountains?
The house leaves room for a discrete garage at the level of the street, located on a lower plane. A few steps lead to the main entrance.

The extremely narrow site and the setbacks from the neighboring properties dictated a tube-like shape for the building. Inside this exinscribed volume, the major elements of the house leave room for a covered terrace. This sheltered space, safe from wind and snow, open on two sides towards the landscape, proves that the void represents the heart of the house. The cladding of the reinforced concrete structure, consisting in horizontal wooden boards and stone panels, the generous glass elements and anthracite grey woodwork make up an imprint of exterior finishes whose chromatic scheme is also found in the interiors. The exposed concrete of the ceilings and the transversal and diagonal metal beams bring an incredible lightness to the space. The spatial being of the house has naturalness, grace and honesty. This architectural entity is characterized by fluid spatial sequences, luminous whites, the golden beige tones of the wood and, most of all, a contemporary naturalness that makes one feel at home, even if they are only there for the weekend.
PROJECT: B House; HEIGHT REGIME: SB+GF+1F; ADDRESS: 15 Theodor Aman Street, Sinaia, Jud. Prahova; ARCHITECTURE: TECON architecture; TEAM: arch. Bogdan Babici, arch. Bogdan Brandiburg, arch. Vlad Pătru, arch. Anca Ichim; STRUCTURE: ROZINI, eng. Lucian Rozorea; INSTALLATIONS: PROIND, eng. Lucian Luca; COMPLETED: 2017
Project featured in igloo #193_Big City Lights



