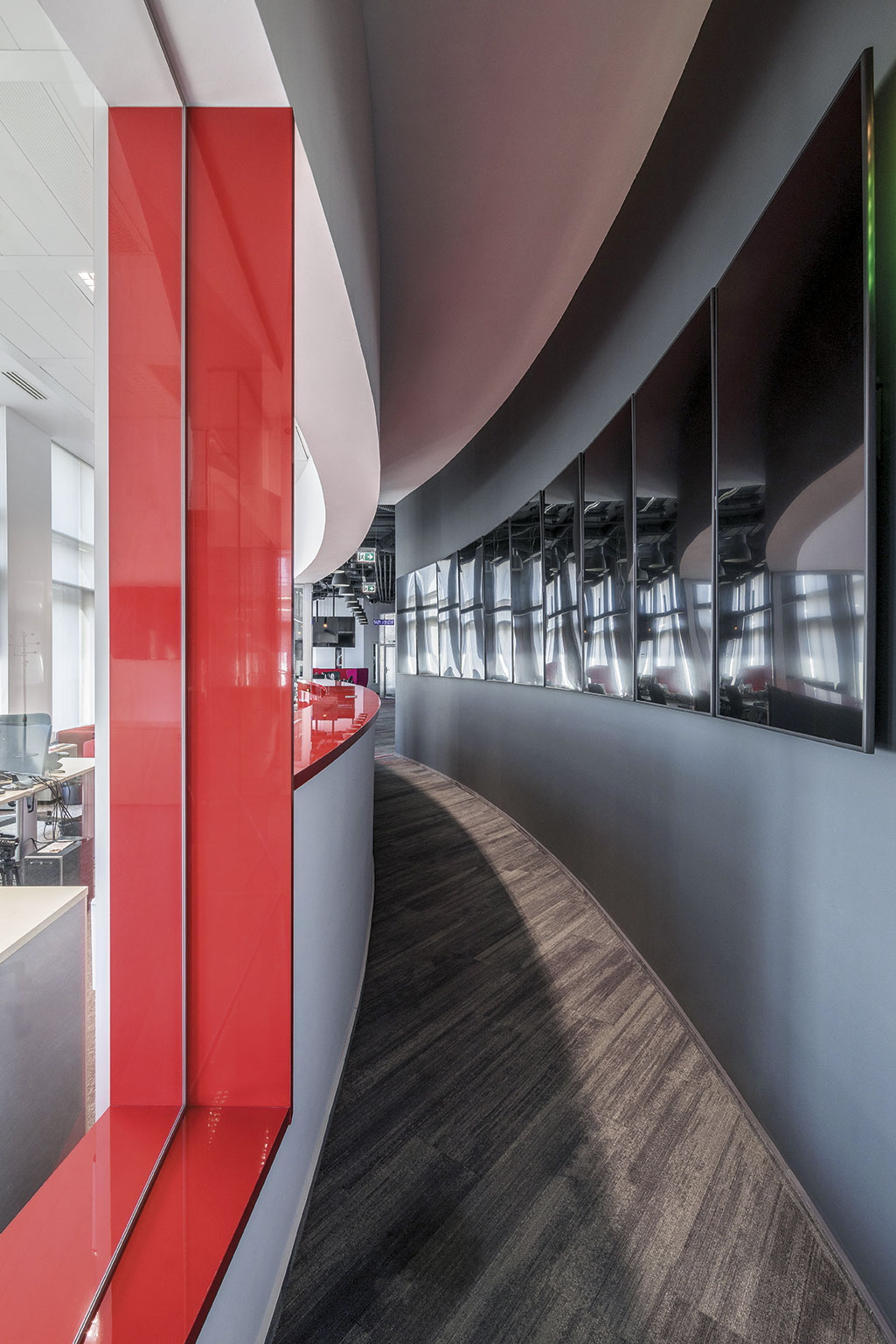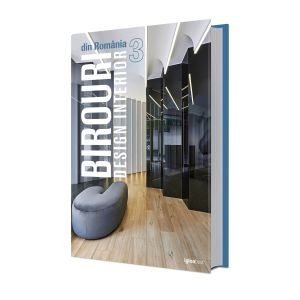Kiss FM Offices by Prographic Architecture Studio
The new Kiss FM headquarters, located on the 10th floor of the Timpuri Noi Office building, combines the early days of radio in the industrial period with the visual identity of the contemporary, science fiction-inspired design, in order to reaffirm the fact that radio will keep being part of our lives, no matter how much technology will advance. “You had your time, you had the power / You’ve yet to have your finest hour / Radio!” (Queen, Radio Ga Ga).
Thus, the interior design oscillates between soft and rough, between raw materials – exposed concrete, black metal, wood – and high tech ones – curved capsules made from composite materials, isolates cubicles and studios, raised from the floor and soundproofed. Linear suspended lights, either design objects or recalling factory interiors, spice up the atmosphere, and the separation of the functions results from the elevation of the work spaces on a podium, at a higher level, while the relaxation areas remain comfortably at floor level and are populated by colorful beanbags and spaceship commander
armchairs.

The industrial-inspired reception-bar has an exposed concrete countertop and stools with wooden tops, while the background wall is a pastel rack of double-sided cubes – facing the access and the storage area behind the bar.
The sound booths – white cubicles completely enclosed by walls and windows – float inside the space of the “airshed”, grouped in ones or twos, and are accessed via added steps, taken from the visual imagery of “The War of the Worlds”, Orson Welles’ controversial radio play that generated widespread panic in 1938 America. The cubicles, identified by letters from the Greek alphabet revert to the mythological references that were used in the naming of space missions, right from their start.
Project featured in Offices from Romania. Interior Design 3



