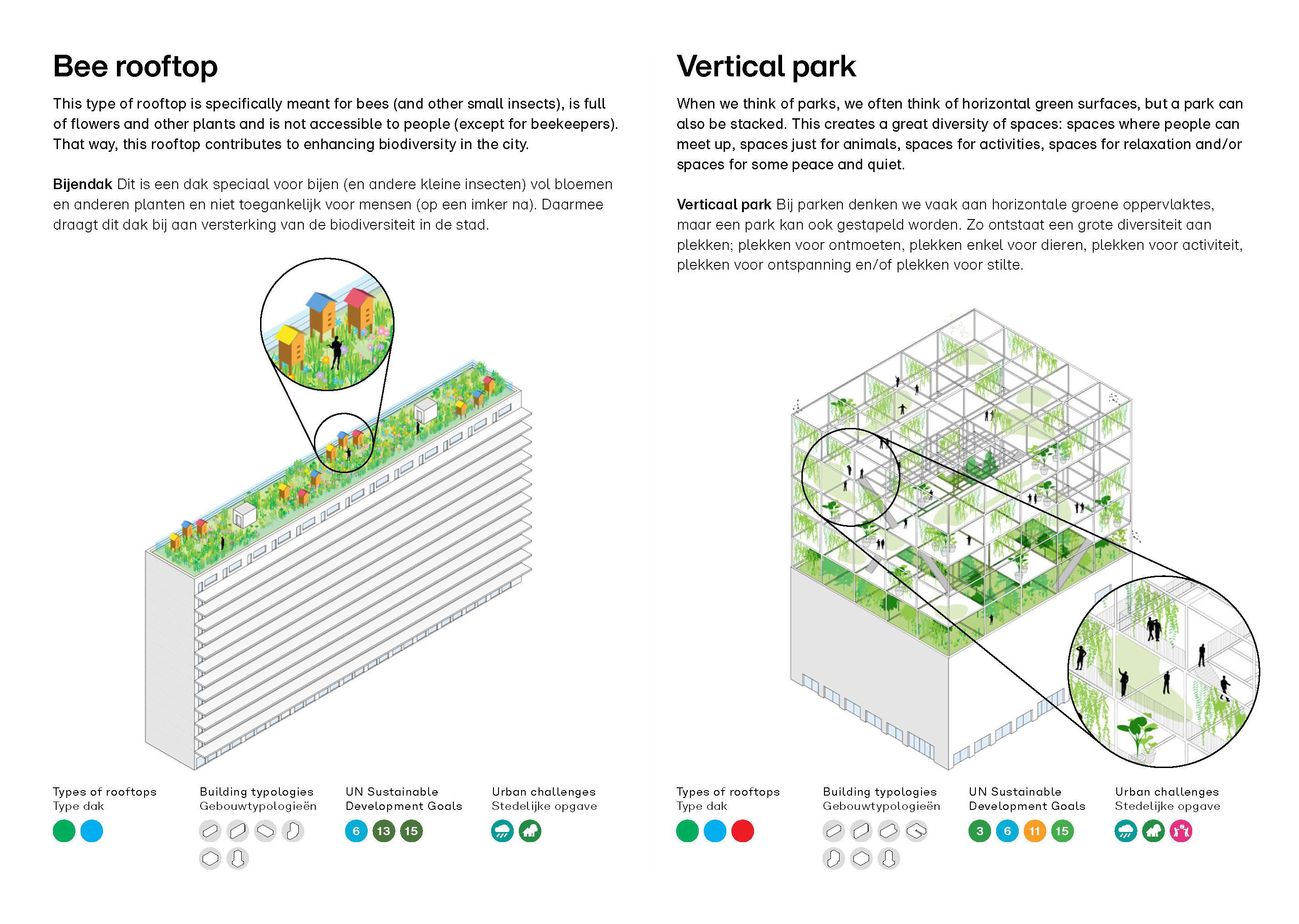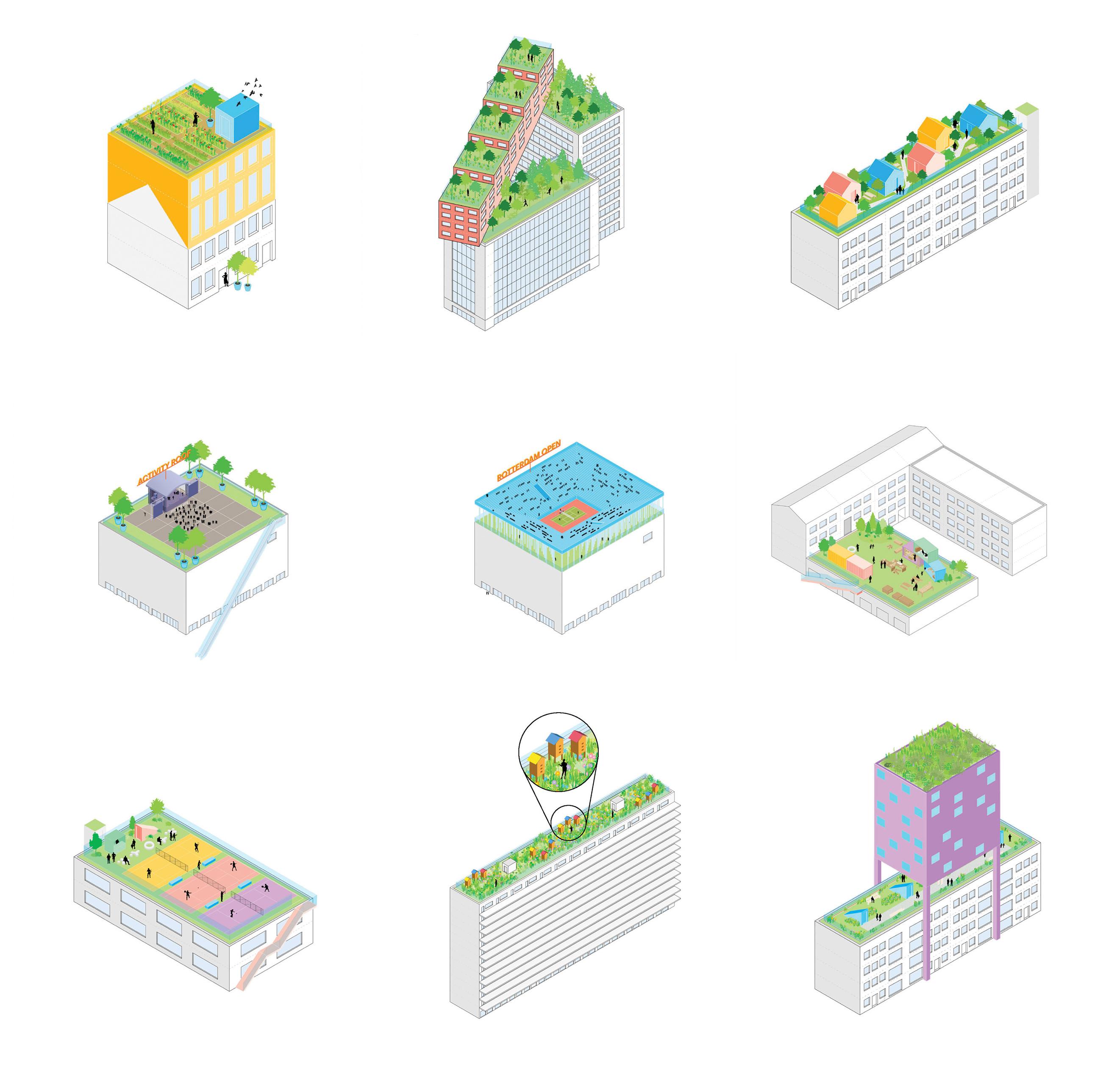MVRDV Rooftop Catalogue. Interview with architect Sanne van Manen
Looking at the vertical achievements of our evolving constructive capabilities gives the impression that the sky is a limit we have already conquered. But looking horizontally, we can see that we are approaching some limits; no longer goals to be achieved, but boundaries beyond which we can no longer expand. Resource depletion, land scarcity, the sacrifice of public space in favour of profitable developments, the lack of free space in the city and urban greenery, the housing crisis – these are just an infinitesimal part of the immediate problems we face. On top of this, we add a pandemic that completely changed the course of our daily lives, that confined us and forced us to confront all of our urban shortcomings, everything that the city was not capable of offering to its inhabitants. Although it was not created in direct response to Covid-19 challenges on the urban level, the Rooftop Catalogue designed by MVRDV can be seen as a guide for the Covid and Post-Covid city, lessons for a city to use its spaces efficiently and sustainably, to grow smart, both horizontally and vertically. For this, a good platform from which to start would be the height of our rooftops.
The hypothesis was: „Rotterdam has 18.5 km² of flat rooftop space. Why does the city still only use a limited number of rooftops, when there is a whole new world to be explored?” A systematic program of investing rooftops with new roles and uses can free the street from overload, lead to smart densification, diversify the lives of tenants outside their own apartments, provide space infrastructure for renewable energy infrastructure and much more. To sum up, it can contribute to a more „healthy, vibrant, inclusive, attractive city with sustainable solutions for the future”.

In total, the catalogue offers 130 possibilities, different uses to be added on top of existing buildings, including sports fields, event plazas, concert halls, urban forests, greenhouses, workspaces, housing, and more. The common principles underpinning these attempts to systematically solve urban problems are the layering and stacking of four essential elements – water, greenery, energy, and population. Collecting rainwater from terraces through a complex, well-designed system can prevent cities from flooding. The collected water can also be used for the greenery on the terrace. The vegetation can create a pleasant environment for people to spend as much time outdoors as possible, on the terrace of their own building. In this very simple and clear example, we see how the processes activated on the rooftops support each other and allow a variety of activities that are useful to a large number of people.
The catalogue is intended to be a guide adopted and adapted in the near future by city administrations, owners associations, and developers willing to invest in a city with a diverse and exciting roof landscape, both aesthetic and functional at the same time.

INTERVIEW WITH ARCHITECT SANNE VAN MANEN
MVRDV’s preoccupation for activating and using roofs has been a well-defined part of their practice for many years, an expression of thinking vertically about architecture and cities. This approach to designing or intervening on pre-existing buildings is perhaps more relevant today than ever. Ever since the pandemic narrowed the space of daily activities, people have obviously felt the desire to find what they needed in their immediate vicinity. Good quality public spaces, lots of greenery scattered inside the city, outdoor places to spend time, neighbourhood facilities – these are just a few examples. Have these new conditions in any way influenced the activity of MVRDV? Find out in this short interview kindly offered by Sanne van Manen, Associate and BREEAM Expert at MVRDV. Sanne van Manen is co-author of the Rooftop Catalogue, along with MVRDV founding parter Winy Maas.
Igloo: Did this Covid period influence in any way the Rooftop Catalogue or the way you are thinking of projecting these spaces?
Sanne van Manen, Architect, Associate and BREEAM Expert at MVRDV: For us, not necessarily. The use of rooftops is in the DNA of MVRDV. Or, to put it better: it’s in our DNA to think about our cities in a vertical way, which we have investigated in projects such as Didden Village, the Expo 2000 Pavilion in Hannover, the Stairs to Kriterion, or the Depot Boijmans Van Beuningen.
In a broader context, we think Covid indeed changed the way we – as a society – think about our rooftops. People worked form home and paid more notice to their surroundings. This has intersected with other urgent matters, for example in the Netherlands we are also experiencing a housing crisis. More houses are needed, and to densify our cities we need to use the rooftops. This can be for housing itself, but also for other facilities that are needed to accompany housing such as public space, greenery, sports, culture, education, and so on.
Igloo: Do you think this initiative will be accepted better by the administration and by the citizens, given all the recent circumstances?
Sanne van Manen: When it comes to adding greenery to rooftops, I think that yes, there is clearly more interest in it. As people are more aware of their surroundings, they also start to crave more greenery, more spaces for sports, spaces for neighbourhood facilities like a vegetable garden, and all the other things that such spaces provide.
However we should not forget about other recent circumstances besides Covid: the IPCC climate report and the housing crisis in the Netherlands. These three aspects have all combined to create a situation where the Rooftop Catalogue initiative is more widely accepted. The next step is to improve policies to allow such additions, since the current building regulations are not yet made for building on top of rooftops.
Igloo: In a Post-Covid city, can buildings with intelligently-used- rooftops become better-functioning organisms and even give birth to a new species of public space, competing with the ones we are used to?
Sanne van Manen: Yes and no. We still need proper planning to define what is allowed on the rooftops, and where. This should always be done intelligently after a thorough analysis of the existing functions and cityscape closer to ground level. The use of roofs can make neighbourhoods better: a very stony grey neighbourhood needs extra greenery on top of the roofs; a neighbourhood where no families live can add family housing on top of their roofs to create a better balance. In this sense, rooftop uses are an addition to what is already there. It will not work to do cool things on our rooftops if the ground floor is not functioning properly.
That said, there are certain things you can do with rooftop spaces that are more difficult, or even impossible, on the ground. Imagine for example a silent rooftop garden, protected from our noisy city thanks partly to its elevation. Or consider that in an inner city, it would be possible to give the rooftops a more local, collective feeling, with neighbourhood facilities for the residents, while the existing public spaces on the ground floor could have a more public character and be targeted to visitors and passers-by. So, yes we can create new types of public spaces, but also, no the rooftops should never compete with existing public space. They are an addition.
PROJECT: Rooftop Catalogue; AUTHORS: MVRDV, Winy Maas, Sanne van Manen; PUBLISHING: Rotterdamse Dakendagen; YEAR OF PUBLICATION: 2021


