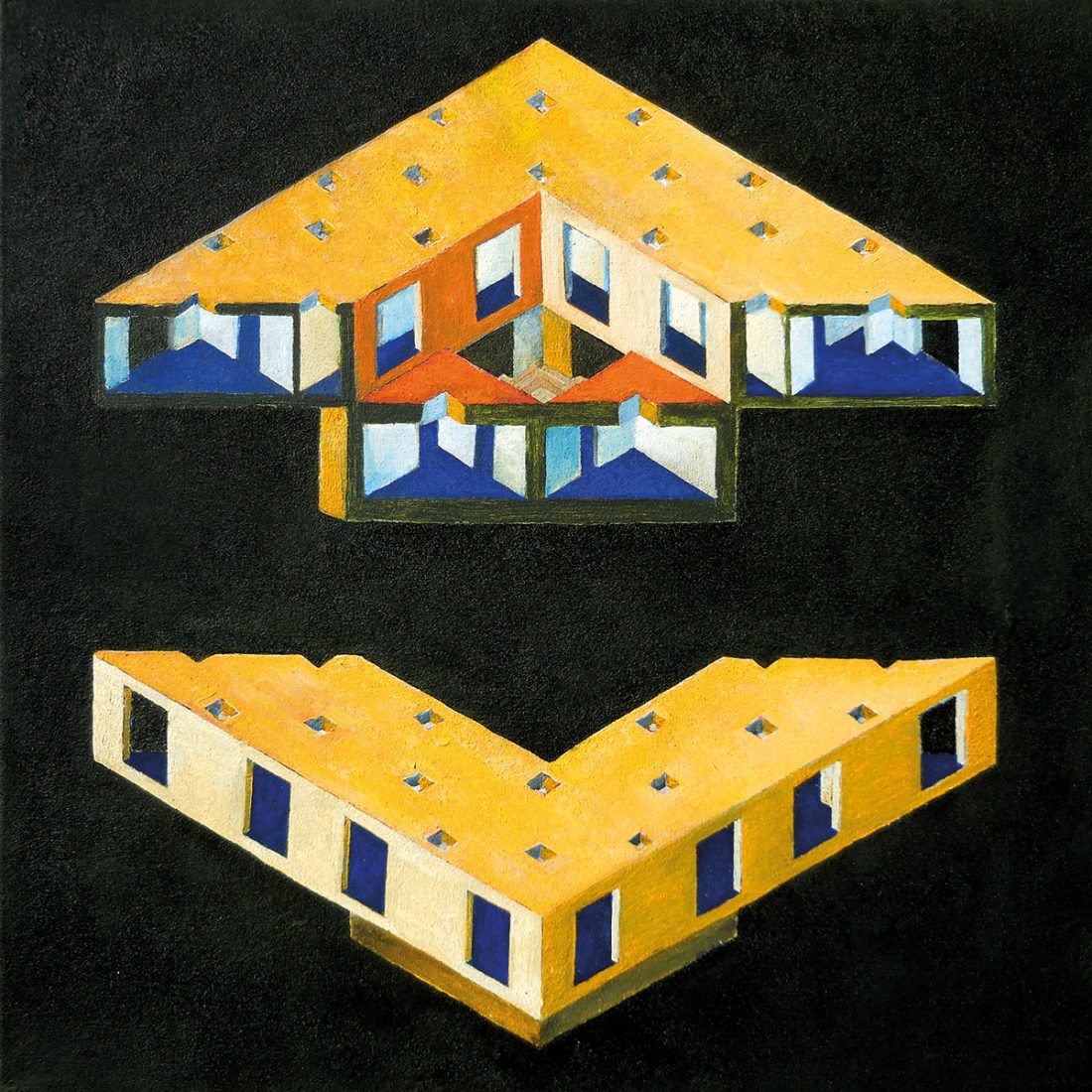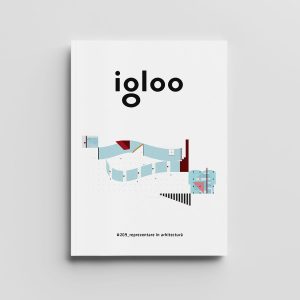Representation as a Translation of the Interior. The Visual World of Pezo von Ellrichshausen
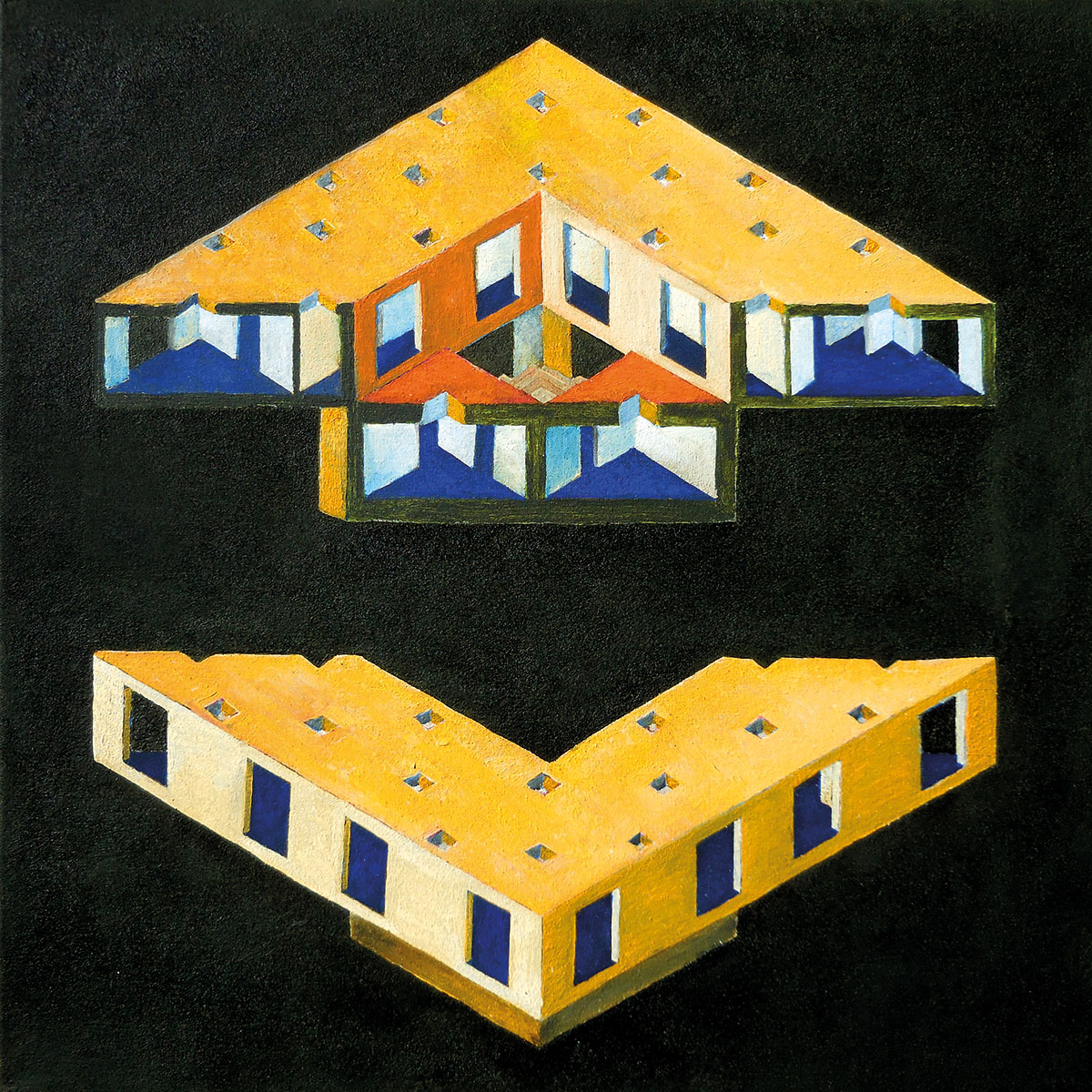
INTERVIEW BY: Andreea Mihaela Chircă GUESTS: Sofia von Ellrichshausen and Mauricio Pezo IMAGES: Pezo von Ellrichshausen
The visual language constructed by Sofia von Ellrichshausen and Mauricio Pezo dilutes the limit between art and architecture, and between the real and mental dimensions. Their radical vision on the presence and representation of objects is not just an aesthetic choice, but an ethos, assumed fully through all of their gestures, including the textual ones. We are witnessing, through this interview, a conversation between Sofia and Mauricio, generally exposing their „artchitectural” creed.
AMC: Your drawings and oil paintings seem to have delineated a terrain of their own, an autonomous field which you called at some point “architectonic art”. The representations resort to codes, canons, conventions but they surpass the constraints and transform typical techniques into a new language, situated on a neutral field between art and architecture. You have deployed many times axonometric representations, bird’s-eye, worm’s eye view and you invested them with a specific charge, as they become not only conventional ways to render and portray buildings, but rather signs. I am thinking that this is not only a matter of aesthetics. What are the layers of signification that surround your axonometric depiction, the reasons behind your choice of a certain architectural language?
Sofia von Ellrichshausen (SvE): Yes, I would agree with the description of painting as a sign of itself, as an art with structural qualities, equivalent to a system of thought. Still, we would prefer to separate our two-dimensional production in at least two bold categories: on the one hand to those drawings and paintings that refer to buildings that we are imagining for the future or that we have built in the past, and, on the other hand, those paintings and drawings that invent a three-dimensional reality without referring to any particular case. In other words, one group of paintings is instrumental to depict a concrete building and the other group is purely autonomous, speculative and, by definition, theoretical.
Mauricio Pezo (MP): There is also a temporal dimension associated with the paintings that seems to be indifferent to its purpose, whether it is to illustrate an idea for a building or to illustrate an idea about itself. In any case, the technique implies not only a certain effort, which is clearly different between watercolor on paper and oil on canvas, but also a certain duration of such effort. Thus, since paintings are time consuming, they demand for a clear intention for them to be worth pursuing.
SvE: And within this double representational purpose, it is relevant for us to be clear about the specific means of every art. In fact, when we talk about the language of architecture we mean the spatial sequences, proportions, configurations, walls, floors, openings, etc. whereas when we talk about the language of painting, we mean a pictorial space, with planes, lines, colors, shades, etc.
MP: The scope of those distinct languages, and perhaps the illusion of continuity among them, resides on an abstract level. Ultimately, both the building and the painting are mental constructs. And this might be one of the essential motivations for exploring isometric or axonometric projections, or oblique drawing as a broad type; the lack of perspective, or the illusion of an objective eye placed at infinitum. We are really intrigued by the possibility of reading a building as a single unit, as a closed system of spatial relationships. Thus, the idealized, homogenous, non-hierarchical mechanism implied in the oblique drawing, in our view, can be literally translated into the representation of a whole, as if it were an abstract device that allows us to comprehend, at once, the totality of a building, an overview of a whole.
SvE: Despite the size of the painting, we have produced several series that explore that spatial structure as a whole or the formal character, the format, the relative notion of scale, etc. And we have indeed speculated with the possibility of inverting the terms between art and architecture. We have worked in both domains from the very beginning, and we had an early revelation about how irrelevant the disciplinary distinction was, and still is, for the kind of work we want to pursue. Critics usually describe the sensible aspect of a work of architecture as “artistic”, as if referring to a supplementary quality that can or not be incorporated into a work of architecture. We don’t think that way. We believe architecture has a profound artistic ethos. Even more, we presume that architectural space should be understood as an aesthetic category in its own right.
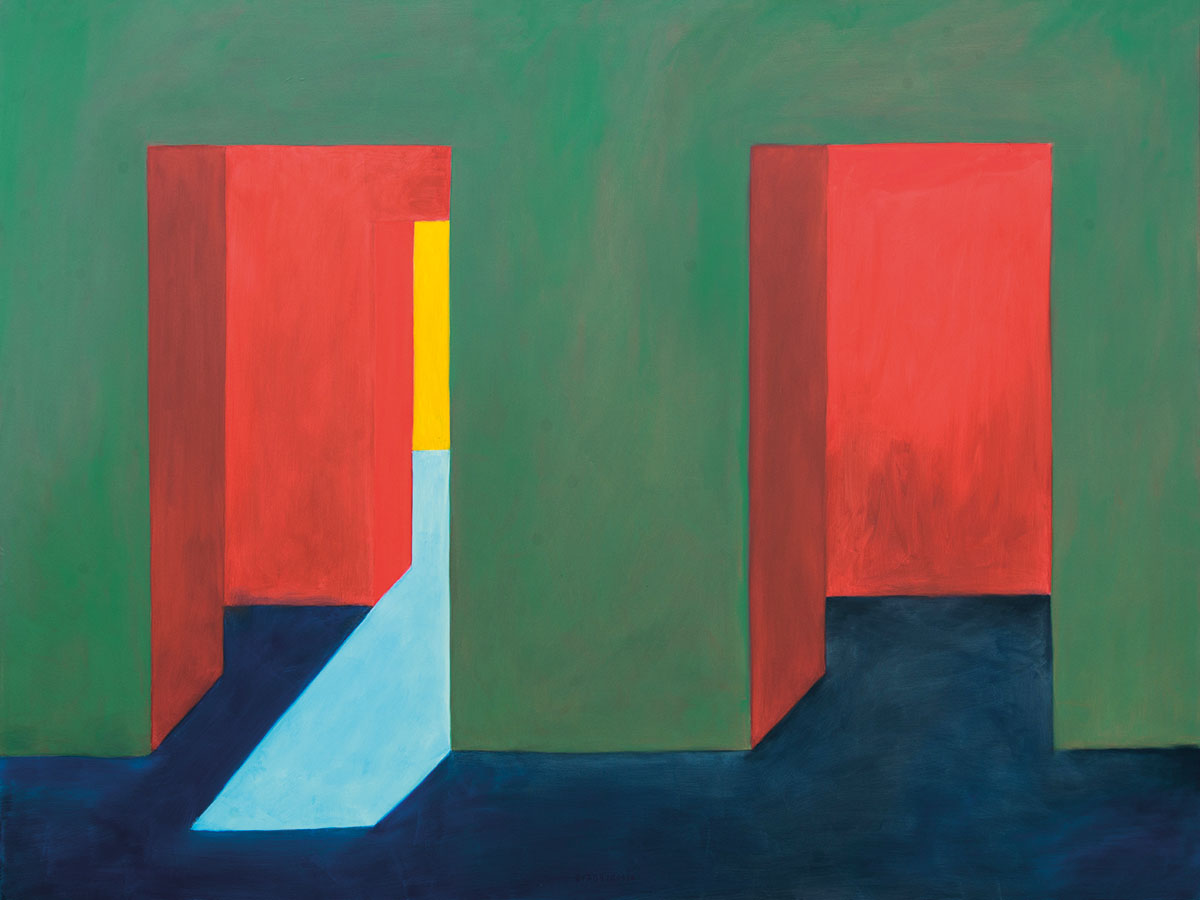
AMC: Since drawing and painting are part of who you are and not just ways to depict certain projects, I was wondering if, at times, you find more freedom outside architecture, if drawing spaces and objects and pictures entirely of the mind and imagination is more appealing without thinking what the client wants, how the economical restraints might change your project, how the working site will function etc. Do you find drawing a shelter from a sometimes unsatisfactory reality (of the practice)?
SvE: Indeed, there is much more freedom outside architecture. Which doesn’t mean that there is total freedom while doing a painting. There is always a time constraint as much as certain material economy and, moreover, the troubles of a human craft that tends to improve, to perfect itself, by trial and error. And yet, architecture implies another form of freedom: every building you might imagine is supported by an invisible but strong network of facts that tell you how to move, how to operate, even before having an intention in mind. Geography, climate, gravity, as much as budget, program, code, etc. can be understood as regulatory lines, as limitations that frame any architectural thought. There is some satisfaction in knowing that there is a hidden support, almost like scaffolds, even before the project starts. Of course those regulatory guidelines, or simply lines, can also be read as constraints, as obstructions for an idealized open volition.
MP: In fact, I find painting much more difficult than doing architecture. I believe it is both fascinating and terrifying to operate in such a prescribed domain. All in all, a traditional painting is by definition a mental construct, an implied cultural agreement. Filling in a blank surface, a white canvas or paper, is accepted for centuries as an original, unintentional, potential space; as a void that has to be interrupted, corrupted, cancelled.
SvE: Anyhow, I would indulge the belief of any work of art, architecture included, as a form of shelter, not necessarily from an unsatisfactory reality but from a very dramatic and complex one. And yet, I wouldn’t read it as a form of escape though. I think nihilism is an easy back door. Instead, we prefer to embrace works of art as tools to resist the unsolvable problem of being in the world.
AMC: There is a certain dichotomy between subject and the object, between the depicted and the real building. The rich and colorful images, the levitating volumes, the miniature models versus the heavy and rough monoliths made out of concrete, seemingly distant and unapproachable entities, solemnly standing in retrospect and looking over the sublime landscapes. Is this an intentional antinomy or complementarity? Is it a way to distinguish the real from the mental or maybe a way of compensation, each giving the other what it lacks?
MP: This might sound disloyal to our own inquiry but, in a strict sense, there is no correlation between a drawing of a building and the building itself. Of course, there is a direct correlation while the building is being made, since the drawing (or a digital render, a cardboard scale model or any other representational tool for that matter) informs a physical reality yet to come. Likewise, there is a direct correlation when representation is an instrument to look back at a finished building, or to survey a leftover ruin. But after that real thing is left alone, abandoned to its own fate, forgotten on the side of a street or at a beautiful prairie, nobody should need a floor plan to know how to enter or to move within it. This seems to be no more than an academic distortion or our discipline; the language of architecture is normally confused with the language of the representation of architecture.
SvE: What is indeed fascinating to us is to observe the means by which buildings can be depicted, both in highly sophisticated disciplinary terms and rather mundane ones. In opposition to architects who are taught to read drawings, lay people experience architecture without a proper language. Thus, the mental construct that results from a direct experience becomes the schema of a relationship: for instance, the sense of centrality, of edge, of continuity, depth, etc.
MP: We have studied the scope of those mental images, which somehow refer to the ideal form of platonic thought, as if architecture could be reduced to this primitive, pre-historic, language of spatial signs, of relationships before the invention of style, of manners or design.
SvE: Similar to those mental schemata, there is also an implicit intimacy in the representation of architecture, both in high and low culture. Since it is a subjective mental process, a building can be apprehended according to its proximity to the human body. Perhaps this is what you mean by the apparent opposition between a robust monolith and a levitating volume, between a building and its representation. We like to read it as a problem of scale, of a kind of human need to project feelings about the places in which we all live. This problem of scale has two extreme models; the miniature and the monument. A miniature is a model for the intimate reduction, like toys for kids, which allows simplifying reality in search for the comfort given by a panoptical domination. On the contrary, a monument is a structure that commemorates something by enlarging its presence. Perhaps, the miniature can be understood as equivalent to beautiful, while the monument can be equivalent to the sublime.
MP: The problem becomes even more critical after one realizes that certain buildings have the capacity to alter the perception of their real size, so as to be reframed as monumental or miniature scale. A small chapel can be monumental while a huge office tower can be recalled, or caricatured, as a puerile miniature. However, in some circumstances, miniatures are the right model for the intimacy and homely scale of a landscape.
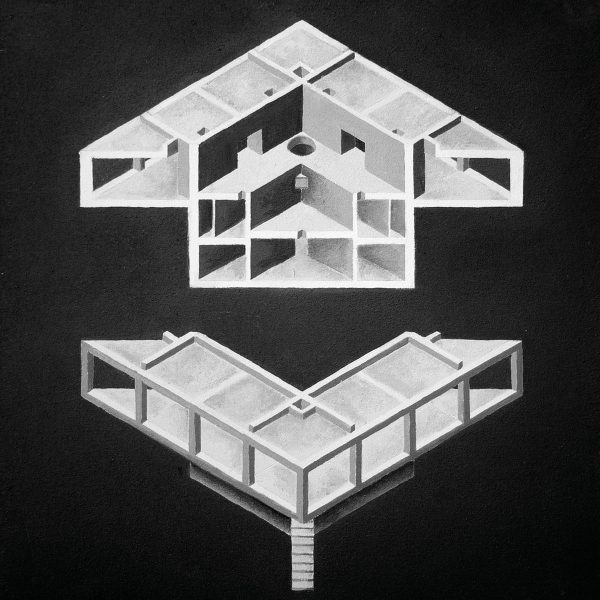
AMC: One may say that representation is a tool to produce / evoke the presence of a building as a way of conveying a certain intellectual construction, to depict a spatial structure that primarily belongs to the mind and will afterwards turn into a real object. The “artchitect” might find himself in a continuous chase to capture the space in an image, to comprise the evanescence, to visually freeze the ever dynamic air of a room, in order to frame and interpret the experience of the building, and not just a flat picture. How do you find yourselves in this endeavor to translate into 2d (and 3d if we think about the models) something that has so many dimensions – space.
MP: There is indeed a constant tension between the physical and the mental dimensions of architecture, between presence and representation, between its solid and heavy materiality and its soft and immaterial imaginary form. Architects have always explored the extensions of one domain into the other. Today, more than ever, there seems to be an abuse of fidelity, of certainty in the anticipated “portrait” of a building. We are undoubtedly interested in the conflictive limit that turns a material object into an idea and vice versa, in how an idea can be transfigured into a solid object. A fundamental architectural problem resides in the very translation of one domain into another. According to the conventions of education, the architect is meant to imagine a future reality through representation devices. Floor plans, sections, perspectives or oblique drawings are means for that anticipation. But the case is that after ideas are built, buildings in themselves also operate as representation devices. Thus, despite the author’s intention, there is always an immaterial construct, such as a personification, a resemblance or a recollection, that is inferred, and eventually decoded, by those who inhabit the building.
SvE: In a way, the visual projections, the visualizations, are equivalent to any translation from one language to another (like this interview that takes place in English, which is a foreign language for the three of us). This is another substantial problem in the production of any work of art. There is an intention, or an idea, that needs to be transferred into another medium (i.e. a canvas, a score, a brick wall, etc.). We like the idea that a translation implies a distortion of the source (the intention). Even more, we like the notion of mistranslation, of a certain intentionality in a “bad translation”. Anyhow, the fact is that any translation implies a movement that gains and loses something along the way. So we would prefer to understand the transition from intentions to buildings as a non-linear movement, perhaps more like a circular one.
MP: And even if we are aware of this double projection from buildings to mental images, back and forth, I would insist on the banal reduction while trying to portrait a building by a single, flat picture. Despite its size, a building is a complex and ever changing reality, and not only relative to the natural cycles but to the very nature of our human perception and cognition. A picture has to be agreed as a sheer snapshot, a frozen second, taken from a moving nature.
AMC: You have stated many times that you are not interested in the matter of perfection, neither in the real realm nor in the represented one. You talked about the 89 and 91 degrees as an interesting reference to irrationality and distorted precision. Some of your drawings also lack the rigidity of clear parallel projection, they are like soft(ened) axonometries (tamed with colors, textures, shadows) and they also have something very delicate and fragile. It seems like you take on the fluctuations, the accidents, the hazard and the unpredictable, appearing in your minds, in your hands and on the working site also. Can you tell us more about this way of thinking and working, how you managed to detach yourselves from the sometimes frustrating (for some) mistakes and intentionally turn them into creative opportunities?
MP: As we said, we would like to embrace the human condition through the things we make. For us, imperfection is indeed the unavoidable expression of a human effort, of an ideal never fully satisfied. Many years ago, after we completed the POLI house, we edited a small book called 89- 91, two numbers that refer to one degree more and one degree less than 90, the right angle. In this essay we speculated with the potential of imperfection not only as an aesthetic position, like the degree of looseness, of informality and fragility, but as a profound ethical position, this is: the irrational as stronger and more precise human outcome than the rational, single, predictable and definitive answer.
SvE: Since we built POLi and wrote the 89-91 essay, we have continued wondering about the true possibilities for an imperfect work of art within the current cultural paradigms. In fact, we have recently finished a larger cloister structure at the foot of the Andes Mountains, LUNA, in which the quality of in situ concrete is, technically speaking, even worse than POLI. And this is precisely what we mean by precision, resolution and certainty. In opposition to the evolution of a car or a telephone, from a sensitive point of view, the evolution of a work of art does not lie in its technical development, nor in its efficiency nor in its economy. In our view, it would be absurd to state that Fra Angelico was perfected by Cy Twombly. There is a difference between technical imperfection and artistic imperfection. The rough surfaces, broken edges, stains, oxidation, etc. can be read as the accelerated erosion of a building. This is a delicate line for a new building: to be born old, ruined, while fulfilling current standards of safety, functional and environmental performance.
MP: It is a delicate balance between primitivism and control. In fact, it is based on the assumption that architecture is not an abstract object, alienated from nature. Architecture is also nature, a second nature. And with the imperfect, precarious construction there is a kind of artificial weathering, not only produced by weather itself but also by human friction. I guess the challenge lies in the acceptance of reciprocity with natural forces.
SvE: Similarly, we conceive our paintings with a strict formal structure that is then diluted by the hand made process of applying paint on the surfaces. Improvisation, unpredictable accidents, mistakes are accepted as the inevitable leftovers of a subjective presence. The many layers on a canvas, the corrections and doubts, always remain registered on the surface. Hence, a painting becomes a document, a time machine that freezes every human gesture.
AMC: You are an indissoluble duo, you share authorship of all your work and if in designing there are specific tasks which can be shared and split, in drawing this interaction is much more complex. I was wondering how this process of drawing and painting works in two. I imagine that it is like a conversation between you two, you give questions and answers to each other, you fight, you conciliate on the canvas, you criticize or encourage one another and the imbrication of layers that comes out of this makes the work much more interesting and challenging.
SvE: That is correct. All our work is the outcome of a double authorship, of a kind of bi-cephalous monster. Since we met we started working together, doing everything together, actually without the traditional distinction between life and work. Over the years we have learned how to embrace tasks that come out more naturally for each of us. So, even if we work on the same project at the same time, we tend to let go of activities that one knows the other makes faster and better. If one is better with numbers, the other one is with words. If one is better with opening possibilities, the other one knows better which one works. It is difficult to explain, it is not only a form of reciprocity, or a conversation as you say, but an efficient little machine, a kind of natural, intuitive shortcut to solve problems. In that sense, the drawing or painting becomes a mediation tool, a common language. And I could dare to consider it, the hand made artifact, as a third subject of our subjective conversation. This might sound too romantic, but the truth is that we enjoy drawing and painting together. One makes a few lines, the other fills the surfaces, the other adds another layer, and so on. There is no linear cause and effect but rather circular cause and cause or effect after effect.
SvE: Or cause after effect.
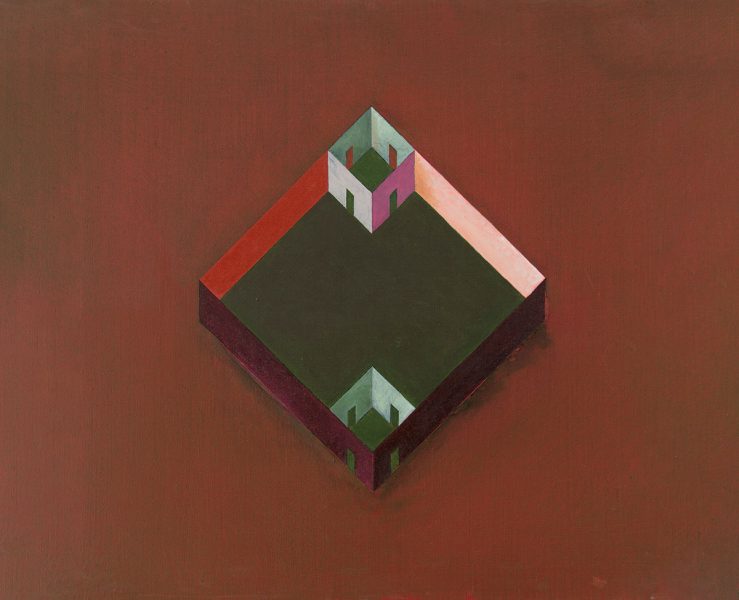
AMC: There is a very interesting aspect about your work and the way you seem to represent yourselves through it. You have invented your own Modulor which gives measure to your drawings, you are also both the photographers and the silhouettes that appear in them and that is a very sincere position for you, as architects and creators. You admit that you dedicate yourselves almost entirely to your work and that you put yourselves out there not only in the service of others (thus denying all the sometimes pretentious missions the nowadays architects seem to falsely take upon), but also in the service of your ideas. Since you have talked many times about the lack of references you had in the Chilean context, you were inevitably forced to turn to yourselves and find the creative sources within. Would you call your architecture auto-referential or non-referential (in the way Valerio Olgiati and Markus Breitschmid put it or in a broader sense) or how would you describe it?
SvE: We appreciate your observation about the author being the very measurement of the work. We believe there is a traditional, and in our view obsolete, distinction between subject and object. We like to read a work of art as a subjectivized object. Drawing, painting, sculpture or architecture belongs to the domain of manmade things. Of course, manmade does not mean man or woman made but simply, and profoundly, human made. Therefore, our appearance on the photographs we make of our buildings, which started as a practical matter, not only gives scale to an otherwise scaleless space but it also refers to our existential condition within the architecture we do. In other words, we “are” inside or around our buildings at the moment they are finished (or at least when the construction is completed) but in every case we are at another moment of our own life. Therefore, it is both a portrait of a new building and also the portrait of a couple getting old.
MP: Instead of non-referential, we like to refer to our work as self- referential. I think “non-referentiality” only works at a conceptual level, which is what also happens to the notion of “autonomy”. Any building in the world, by its mere location in time and place, implies a dependency. Likewise, any building in the world, the moment it is inhabited by someone, refers to something, even if it is an impression or intuition. Therefore, it makes more sense to us to agree on the notion of self-referential, this is: a tendency to a center, a sign of itself, which occupies a unique position in the world. This centrality can be understood as a celebration of the uniqueness of each building, despite its modesty, like a dot on a complex network of cultural and natural relationships.
SvE: And I would add that the notion of a self-centered architecture does not only refer to the formal equilibrium of an architectonic structure, like a plan referring to its geometric core, for instance. It also implies a sense of emotional identification between the inhabitant and the space. This is, again, what we mean by subjectivized object: the building functioning as a mirror of our own individual or collective awareness, of our being in the world. Therefore, the notion of self-referential promotes a potential continuity between the author’s sensibility and the inhabitant’s one. There is a double mirror: the project is self-referential of the subjective projection of the author while the building is self-referential of the inhabitant’s own fears, desires, impressions, etc. Sometimes there is an overlap of both mirrors, sometimes one exceeds the scope of the other.
MP: Perhaps, in a fundamental dimension, a building is a looking device, equivalent to a microscope or a telescope. In fact, any building allows you to look through, and not only to see a landscape framed by a window on a wall, but also to intellectually enter into a metaphysical domain. Likewise, the building itself, as a self-centered unit, is symbolically looking back at you, in its own inertia, in its own muteness and lethargy.
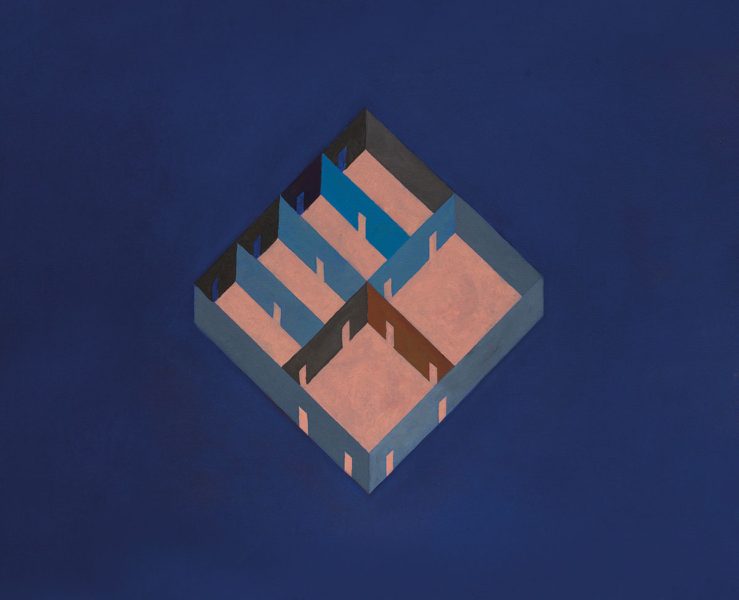
AMC: I would like to talk to you about your pedagogical experiences. In architecture school, students use conventional types of drawings (mostly computational nowadays) or they try to show the ”concept” of the project by choosing a way of representation that does not represent the actual process of thinking or that has nothing to do with their idea. Of course in academia everything is fast-forward, students do not have the time to properly “chew” their ideas or find a way of representing themselves or develop a visual identity, so that is why the programmes come in handy, sometimes going ahead of them. I have read that you have certain types of exercises through which you encourage them to experiment more, to draw and redraw in order to activate certain mental mechanisms (that will never be put in motion just by working on the computer). Can you describe one of your exercises or can you give some piece of advice to students trying to develop a visual identity?
SvE: There seems to be no doubt about the current digital technology moving faster than thought, or showing too much, or too early. Apparently, there is a tacit contract between academia and the service oriented professional practice. The competition system is certainly efficiency based and forward looking oriented. It is all about justification, about explaining the reasons for almost everything. It tends to rely on moral judgment, on proving the positive effects of every decision. Hyperrealist renders are indeed a safe bet since they reduce the degree of interpretation. They try to show you the so-called “real reality”. But, in our view, this is no more than an illusion. By definition, architecture has to be experienced in time, with all the senses, not only the eye. Thus, even the more realistic depiction of a building, like a high-resolution photograph taken on a bright sunny sunset, is no more than a single moment of an ever changing reality.
MP: As we said earlier, this illusion is too reductive. It flattens the relative four-dimensional complexity of architecture.
SvE: Instead, both in our academic and professional practice, we prefer to produce hand made drawings and paintings. In our studios, we normally start by producing what we call an “inventory”, a collective collection of architectural ideas at various scales taken from distant and low-resolution sources. In opposition to references, a source is a faded image that cancels its own truthfulness and reliability. It is no more than a triggering device, an obstruction. We believe the inventory should be understood as a machine to accelerate and delay creativity; it is a shortcut to produce something intuitively and also an unnecessary detour that erodes personal prejudices.
MP: We read a double meaning in the inventory: it is both a systematic organization of architectural moments, a taxonomy, and it is also a collective invention, of ideas that come “out of nothing”, or the illusion of doing so. As a loose initial exercise, it helps to unveil emotional patterns, ways of seeing and, ultimately, an intuitive expression of subjectivity.
AMC: I know you don’t work with (architectural) references, but is there maybe a trace of genealogy linked to your visual language, an artist whose way of looking at the world and transferring it on the canvas inspired you? Or at least isolated moments of unexpected inspiration triggered by a painting or a building, which you may transfer into your work, in a personal way?
SvE: As you mention, we do not use references whatsoever. I mean, we do not employ images, concepts, metaphors or precedents while developing ideas for a building. Which doesn’t mean we are not “literate” in the history of art and architecture in general.
MP: We believe we don’t really need to refer to a known building to produce new architecture. We also believe that to produce new architecture does not imply inventing new languages or aesthetic games. We are profoundly invested in exploring the language of austerity, of basic forms, simple proportions (1:1, 1:2, 3:4, 2:3). Perhaps as a response to the existential human condition, of being confronted to a limited amount of time or knowing that the world exists before and after our fleeting life, we adhere to the ascetic and stoic ethics; the philosophy of patient reduction, of the most frugal, unpretentious, familiar, almost dull, inexpressive formal arrangements. There are many artists who have explored equivalent moral paths. I believe it is not necessarily the ethic of silence but of voluntary muteness, of a kind of language before language.



