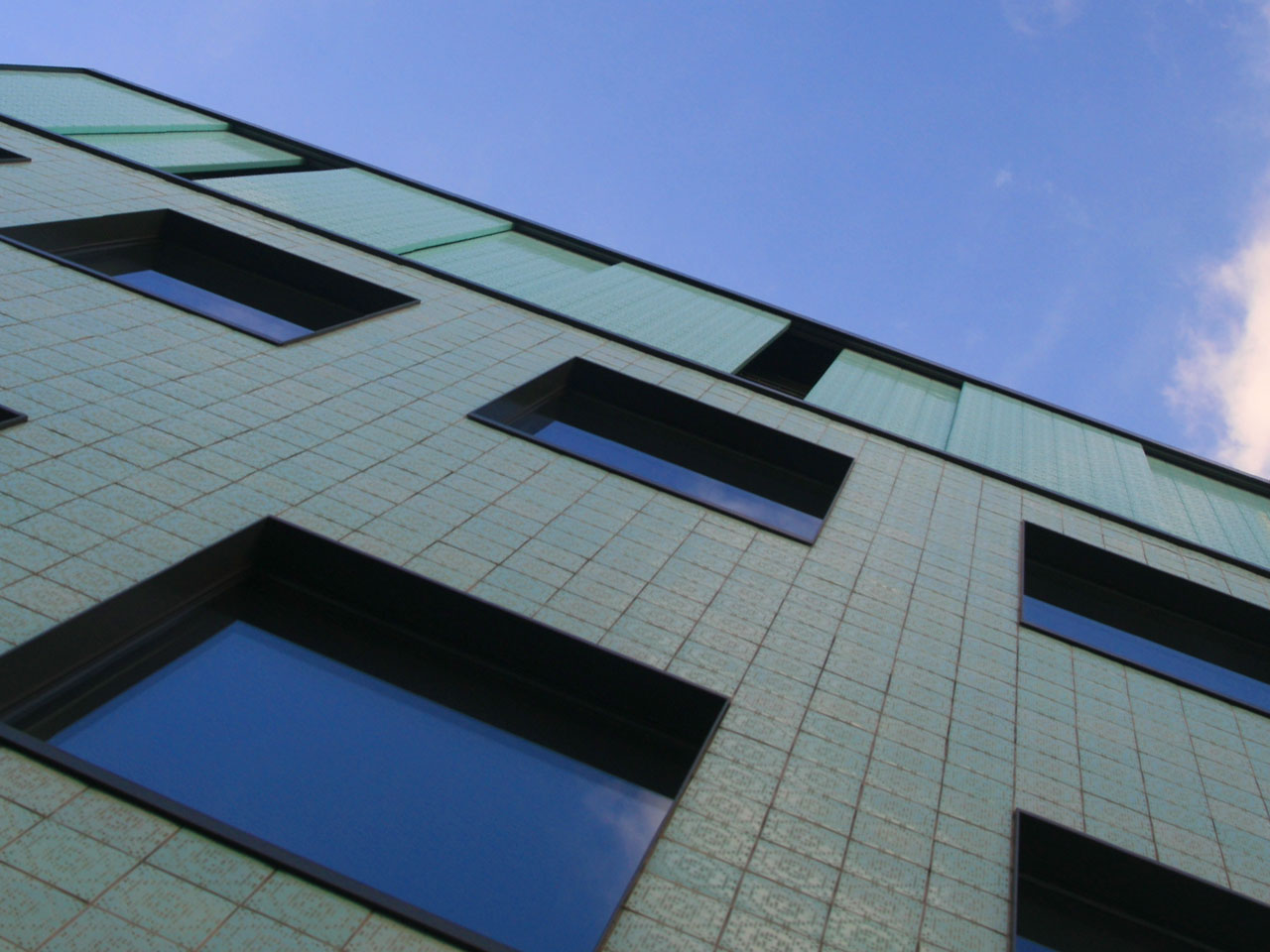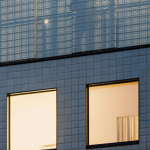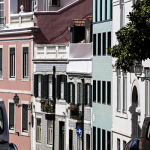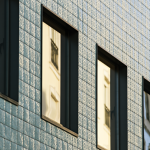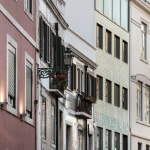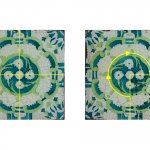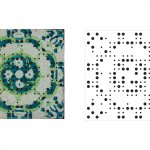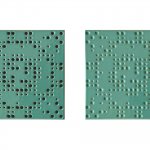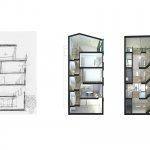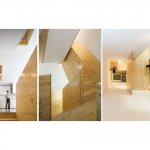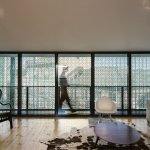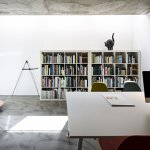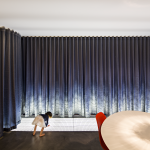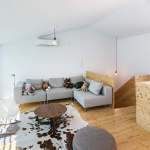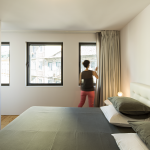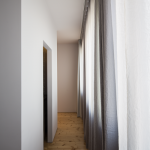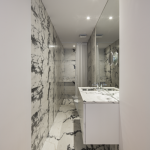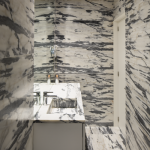Travel in Patterns | Casa no Príncipe Real
Casa no Príncipe Real is a small urban house for a family, built on a plot with a surface of only 41 square meters but developed on no less than 5 levels. It is also a Zero Energy Home, meaning that it produces at least as much energy as it consumes. And it is also the winner of the first prize in the architecture category of the 13th ASCER Tile of Spain Awards.
Having each level assigned to a certain function: office, kitchen and dining, bedrooms (in number of two), master bedroom and living room on top floor, Casa no Príncipe Real offers to the street an original pattern, actually a duo, as the same dotted design is both opaque and perforated.
The building’s skin is a contemporary approach to the façade system, covering the former structure that was in advanced state of decay.
In response, a set of rules were defined to transform the original motif of the panels into an abstract pattern, embodied into a flat-tile base, a bas-relief-tile body, and a perforated-steel, light-permeable, entablature.
“The motif of the original tile, explain the architects, was translated with a set of abstract rules in a skin that is materialized in different media: a tile with a bass-relief and a patina copper filigree, permeable to light, which tops the solid part of the building. We chose for patina copper because its light, vivid green matches the dominant color in the existing tiles. At ground level, the façade is clad in plain tiles that look more solid than the former and are reminiscent of the traditional cladding in solid stone at ground level, as happens in nearby buildings.”
The glazed ceramics were used in different elements of the construction and bring a particular light vibration in the spaces of transition between the interior and the exterior of the house.
Located a few steps away from Príncipe Real Garden, in a charming 19th century district in central Lisbon, this 41 square meter plot allows building an urban house for a family. The exiguity of the plot led to an organization where each floor has a different use and all floors are connected through a vertical atrium flooded with natural light.
The vertical atrium also acts as a thermal chimney that regulates heating and cooling cycles through cross-ventilation and the use of thermal mass in the floors.
“This way, what could have been a major constraint was turned into an advantage for the living experience: each floor is strikingly different in layout, and they are stacked in such a way that there is a progressive level of publicity/intimacy when moving up or down the house. Furthermore, different activities by the people using the building can coexist with a sense of independence due to the vertical break between spaces and uses” point out the authors of the project.
“We chose for a light galvanized steel frame construction system, with excellent thermal and acoustical performances due to its thick insulation; then we wrapped the building with an insulation envelope that eliminates thermal bridges, and preferred PVC window frames for their conductivity is 10 times lower than that of aluminium.”
The architectural project also includes a modular system consisting of solar electric and thermal units that produces electricity to be sold back to the network and hot water for bathrooms, kitchen appliances and central heating. In the absence of sun during more than 72 hours, a biomass stove can replace the solar thermal units.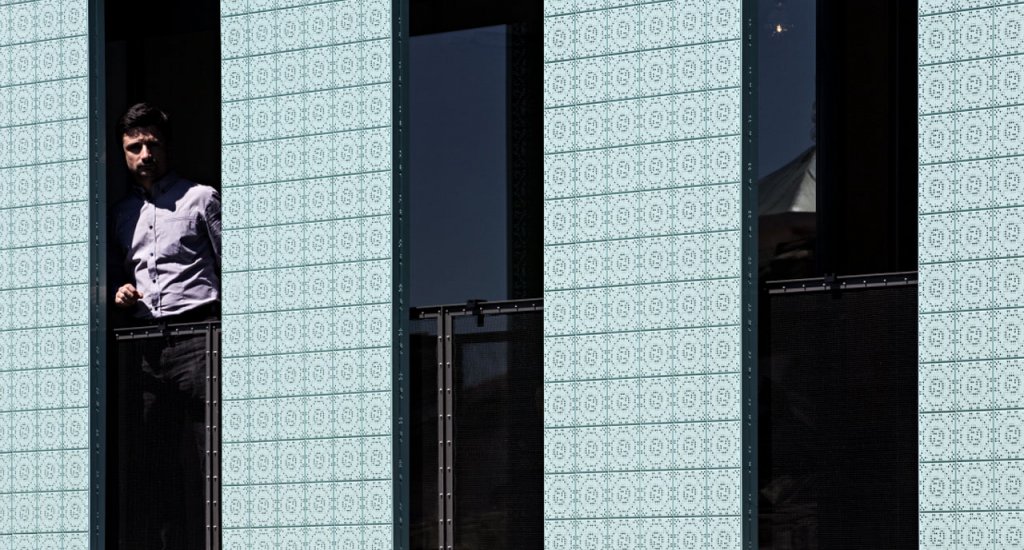
Principal architects: Camarim Architects (Vasco Correia & Patricia Sousa)
Structure: João Santos (Futureng)
Mechanical, Electrical & Energy Efficiency: Guilherme Carrilho Da Graça (Natural Works)
Water, Plumbing & Gas: João Santos (Futureng)
Floor area: 169 sqm
Site area: 41 sqm



