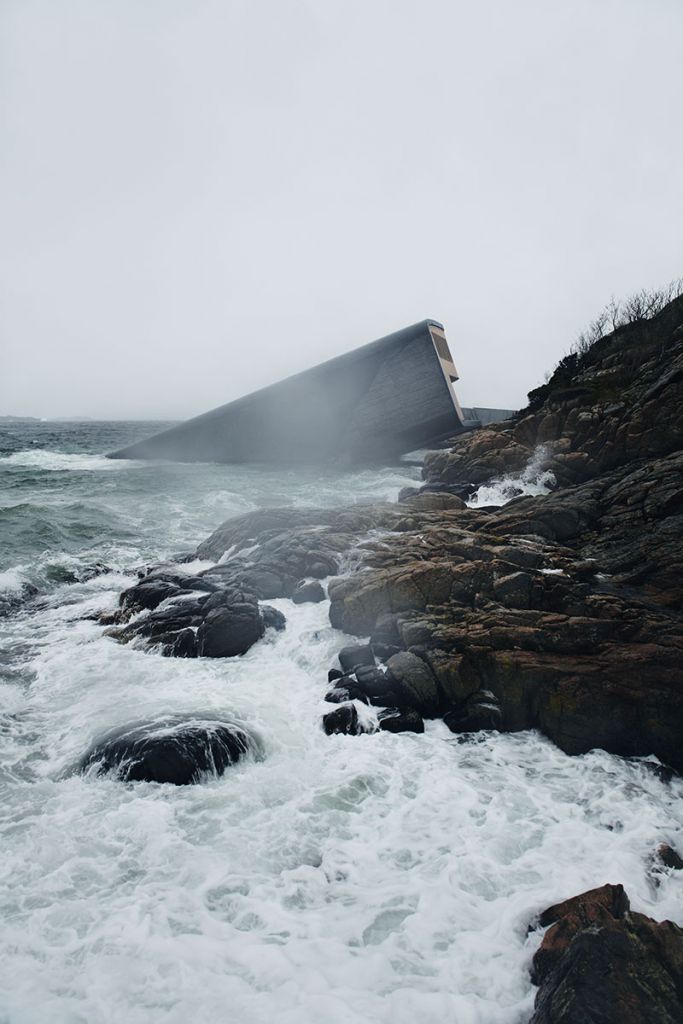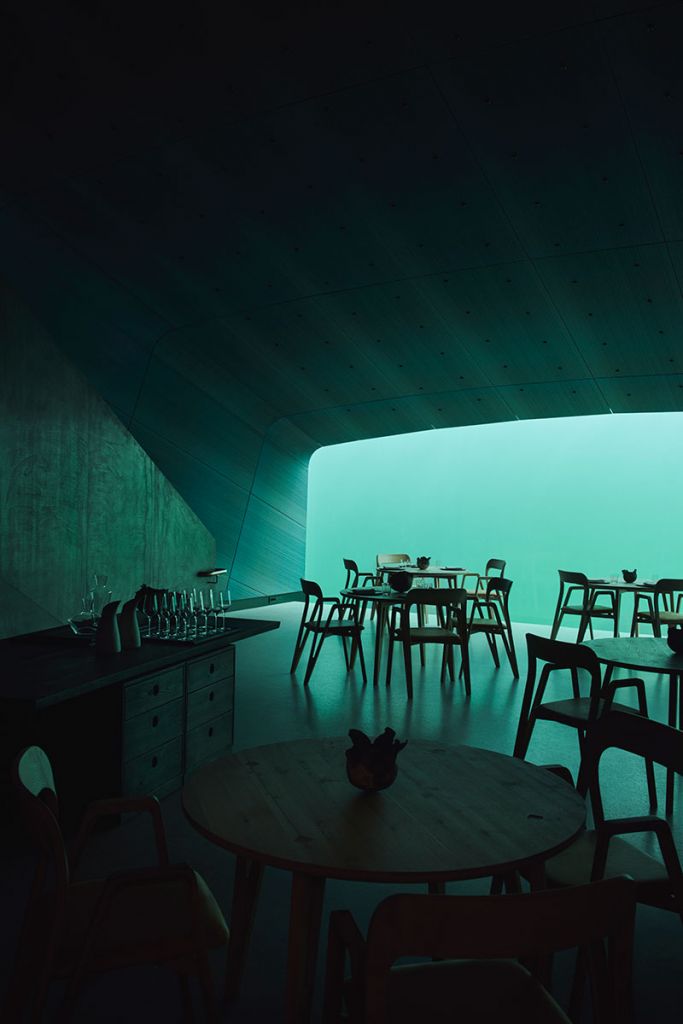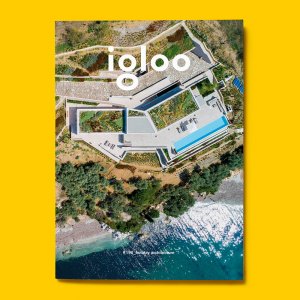UNDER, the First Underwater Restaurant in Europe
Snøhetta, probably one of the most innovative architecture firms in Norway, from which we constantly expect cutting edge architecture, inaugurated “UNDER” – the first underwater restaurant in Europe – in early spring 2019.
This performance, of offering a space, as well as the chance to experience it, below sea level takes place in Lindesnes, Norway, at the Southern end of the sea-coast where, at five meters below sea level, a glass pane opens towards the underwater universe. Here, the cerulean green block of the water is, at the same time, window, body and light.

Located in a place where the sea and the weather are very changing during the course of the same day, the building invites us to contemplate the force of nature or, rather, our small size compared to the immensity of it. “It is a natural progression of our experimentation with boundaries,” states architect Kjetil Trædal Thorsen, founder of Snøhetta. “As a new landmark for Southern Norway, Under proposes unexpected combinations of pronouns and prepositions, and challenges what determines a person’s physical placement in their environment. In this building, you may find yourself under water, over the seabed, between land and sea. This will offer you new perspectives and ways of seeing the world, both beyond and beneath the waterline”.
The main characteristic of the UNDER project is its exceptional character. Besides being the first of its kind in Europe, it is placed in a unique confluence area, where the waters of the wild rivers meet the salty water of the sea. The rich biodiversity explains the existence inside the building of a center for the research of marine life, and the culinary recommendations are in agreement with the practice of sustainable fishing.
In the Norwegian language, “UNDER” has a double meaning: “down” and “miracle”. Indeed, the building designed by Snøhetta is a miracle-space that celebrates, with a sense of wonder, the fauna of the sea and the rocky seashore of the Southern tip of Norway.

© IVAR KVAAL
Naturally assuming its physical, spatial and metaphorical condition as a mediator between two worlds, half sunk beneath the sea, the building with a 34 meter length is a concrete monolith. The material and its external ruggedness were especially designed and implemented in order to become an artificial reef. The shore, constantly under the siege of the waves and currents, dictated the building’s resistance structure. Additional elements were installed in order to respond to the pressure of the water and the unequal shock generated by bad weather conditions. The gigantic 11 x 3.4 meter window of the restaurant offers a constant and, at the same time, varied view of the bottom of the sea. It colors the space in tones and colors that vary according to the conditions of the marine currents, aspects of the weather and the changing seasons.
The UNDER restaurant accommodates 35-40 guests each evening, in a dining area protected by concrete walls with a height of half a meter. Its culinary goal is to create a delicious experience, based on high quality products from local sources, with an emphasis on the durable capture of the wildlife. Danish expat Nicolai Ellitsgaard, the chef of UNDER, comes from the renowned Måltid restaurant in Kristiansand, bringing with him an international team of 16 people, all with experience in Michelin restaurants.
Project: UNDER Restaurant; Address: Balyveien 50, 4521 Lindesnes, Norway; Architecture: Snøhetta; Height: 5 m below sea level and 10 m above sea level; Inclination: 20 degrees; Client: Lindesnes Hav Hotell (Stigubostad & Gauteubostad); Completed: 2019
Project featured in igloo #190 / iun-iul 2019/ Holiday Architecture
in the Innovation section
Foto: Inger Marie Grini / Bo Bedre Norge



