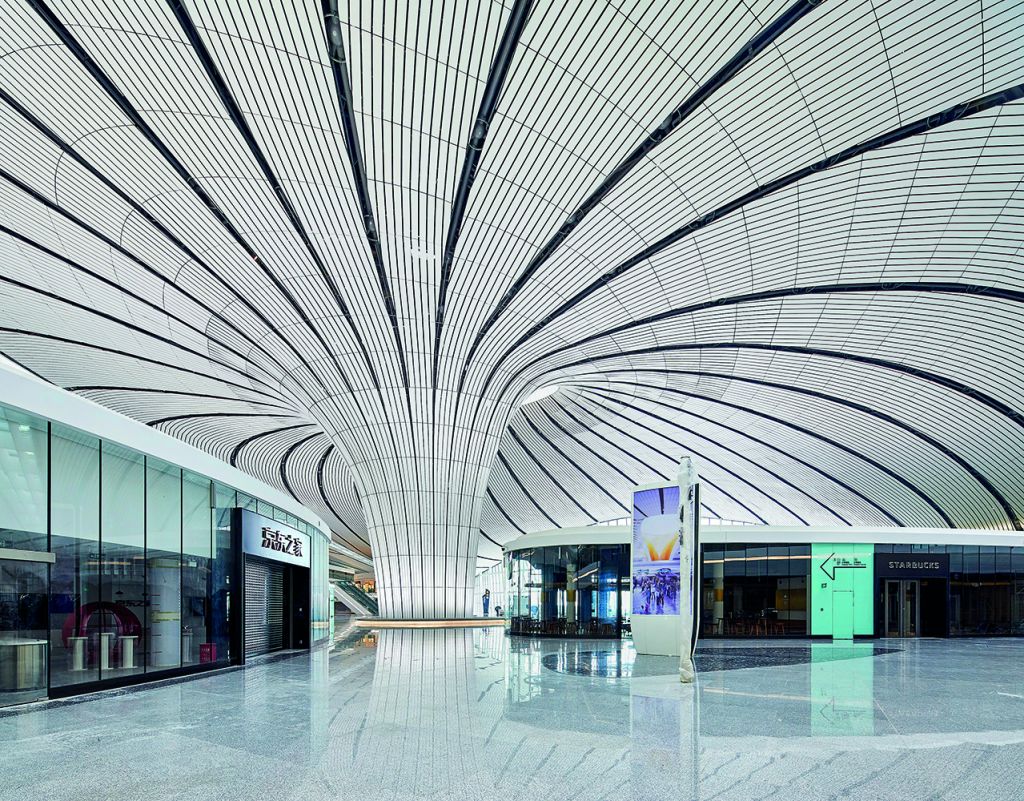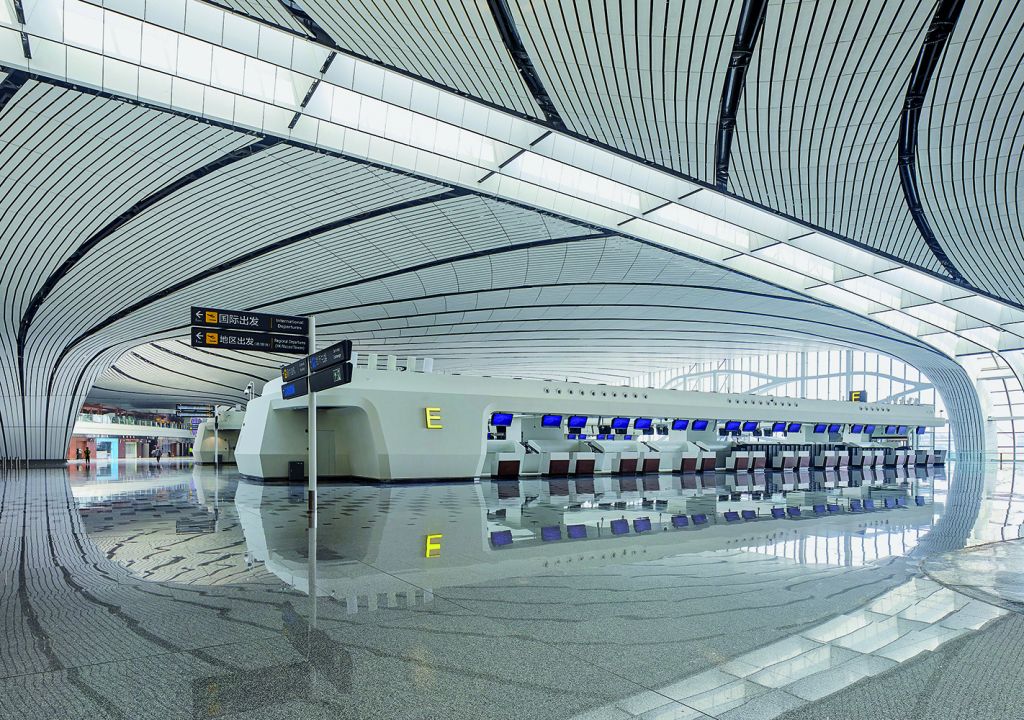A Sustainable Airport – Beijing Daxing
Recently inaugurated (in September 2019), Beijing’s Daxing International Airport is located in the Daxing district, 46 km south of the city center. It can be reached easily, in just 20 minutes on the express train. Built in order to attenuate the congestion in the existing airport of the Chinese capital, Beijing Daxing is bound to become an important transport center for the region.
A new architectural jewel signed by Zaha Hadid Architects (ZHA) and ADP Ingeniérie (ADPI), the airport surprises not just through its beauty, but also through the innovative, responsible and sustainable way in which the brief themes were solved: the flow of passengers indicates the most rapid demand for international travel in the world, which is why the airport is designed as an intermodal node completely integrated into the country’s ever-expanding transport network. Initially serving 45 million passengers per year, Beijing Daxing will host 72 million travelers by 2025. An additional extension will serve up to 100 million passengers and 4 million tons of goods each year. The passengers terminal covers a 700,000 m2 surface inside Beijing Daxing and includes an 80,000 m2 ground transportation center.
Direct connections to Beijing, to the national high speed network and local train services mark the airport as an essential catalyst of the economic development of the Tianjin and Hebei provinces. Bearing the airport code PKX, given by the International Air Transport Association, Beijing Daxing establishes a new standard in air transport services, adapted to the growing population of the region.

The passengers terminal is a compact and efficient space, adaptable to future growth. Observing several principles of traditional Chinese architecture, which groups interconnected spaces around a central courtyard, the architectural project of the terminal guides and leads all passengers through the departure, arrivals and transfer areas, to the large courtyard at its center. This courtyard has a profoundly unifying character, functioning as a meeting space within the terminal. Six fluid volumes invade the interior of the curving roof and reach the ground in order to support the structure and bring in natural light, directing all passengers to the central courtyard.
The major movements of the passengers’ ground transit are accompanied by linear elements of natural light. The light reaches the terminal through a network of skylights that ensure an intuitive navigation system throughout the whole building, guiding passengers to and from the departure gates. Spectacular structural expanses with ample openings of up to 100 m create generous public spaces and offer the flexibility needed for any future layout or functional reconfiguration. The overall radial, compact arrangement of the terminal allows the bringing of a maximum number of airplanes directly to it. This generating geometry, with minimal distances from the center of the building, offers exceptional passenger comfort and a wide operational flexibility. Thus, 79 gates with air passages connect directly to the terminal. The performance is worthy of a record: the passengers of six A380 airplanes can be rapidly taken through the terminal.

Five linear poles of airplanes radiate directly from the main courtyard of the terminal, where all passenger services and facilities are located. One of the project goals was to allow for the transiting of relatively short distances through the airport without the need for automatic shuttle trains. The compact configuration of the terminal minimizes the distances between the check-in area and the gates, as well as the connections between the gates. This radial configuration ensures access to the most remote boarding gate in less than 8 minutes of walking.
The sustainable aspects played a decisive role in the design of the terminal. Photovoltaic energy is generated through an airport-wide network of panels that ensure a minimum capacity of at least 10 MW. Within the ensemble of the Beijing Daxing airport, central heating with residual heat recovery is sustained by a system made up of ground source heat pumps that incorporate a concentrated fueling surface of almost 2.5 million square meters.
The airport collects rainwater and includes an operating system that uses the natural storage, natural permeability and natural purification of up to 2.8 million cubic meters of water. With a responsible attitude towards the local microclimate, these quantities of water are reunited in the new wet areas (lakes and streams) in order to optimize temperature, prevent flooding and counteract the “heat island” effect during the summer.
Project: Beijing Daxing International Airport; Location: Beijing, China; Client: Beijing New Airport Construction Headquarters; Architecture/Associate Designer Team: Zaha Hadid Architects (ZHA) and ADP Ingeniérie (ADPI); Project (ZHA): Zaha Hadid, Patrik Schumacher; Project Managers (ZHA): Cristiano Ceccato, Charles Walker, Mouzhan Majidi; Architectural Project Manager(ZHA): Paulo Flores; Project Architect (ZHA): Lydia Kim; Project Coordination (ZHA): Eugene Leung, Shao-Wei Huang; Local Design Institutes: BIAD (Beijing Institute of Architecture & Design) + CACC (China Airport Construction Company); Security Systems Consultants + Luggage System Project: China IPPR International Engineering Co. Ltd.; Information and Low Power Systems: China Electronics Engineering Design Institute + Civil Aviation Electronic Technology Co. Ltd.; High Speed Train
Project: The Third Rail Survey and Design Institute Group Corporation Ltd.; Underground Train Project : Beijing City Construction Design Research General Institute Co. Ltd.; Proiect Viaduct/Pod: Beijing General Municipal Engineering Design & Research Institute Co. Ltd.; Fire Performance: ARUP; Public Art: Central Academy of Fine Arts; Green Technology: Beijing TsingHua TongHeng Urban Planning and Design Institute; BIM Design: DTree Ltd.; Façade Architecture XinShan Curtainwall Ltd. + Beijing Institute of Architectural Design (Group) Co. Ltd. Complex Structure Division; Subway System: Lea+Elliott; Lighting: Gala Lighting Design Studio; Identification Systems/Signage: East Sign Design & Engineering Co. Ltd. (East); Landscape Architecture: Beijing Institute of Architectural Design (Group) Co. Ltd (BIAD) Landscape Design Division
Project featured in igloo 193_Big City Lights



