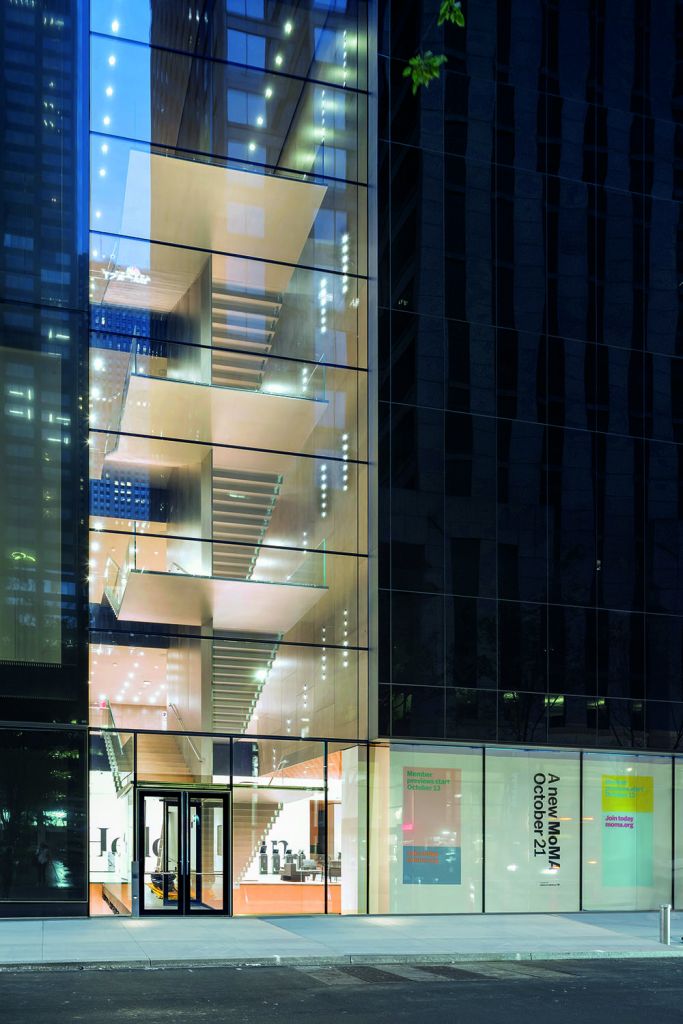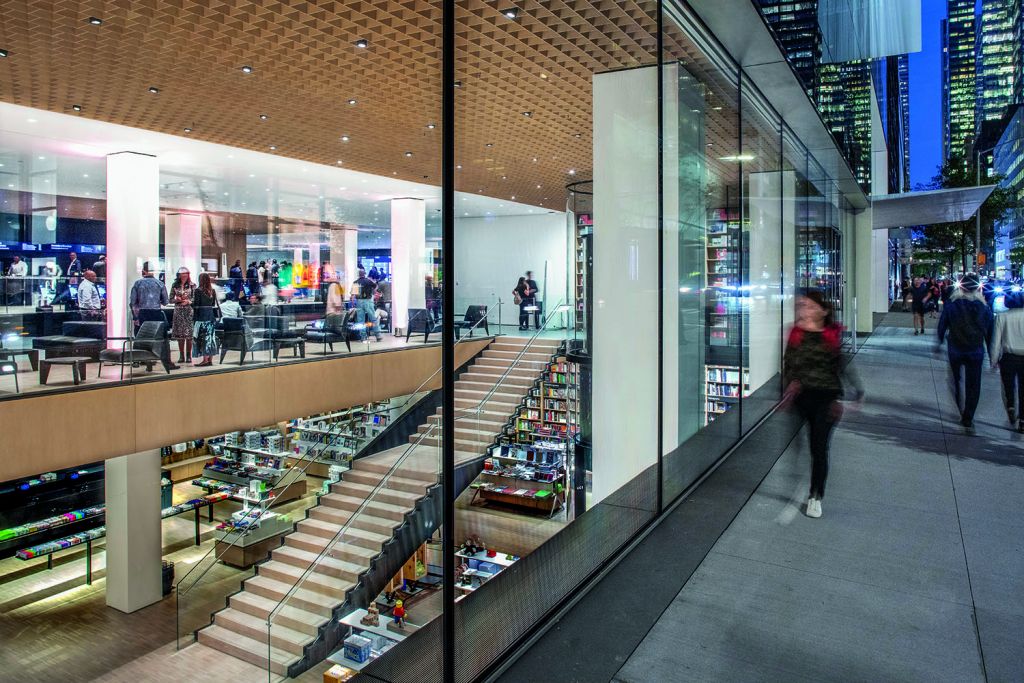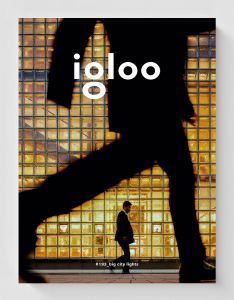MoMA New York– Renovated and Extended. 90 Years of History and Four Extensions
MoMA, the Museum of Modern Art, completed in October 2019 an ample action of renovation and extension, based on the project of the architecture studio Diller Scofidio + Renfro, in collaboration with Gensler. The project amplifies the exhibition space by 30% and offers visitors a new experience. The museum is now much more attractive, proposing an agreeable and comfortable meeting with the city, and the reimagined spaces reconnect the building to the special vibration of Manhattan.
The renovation and extension of the New York museum was a long process, begun 5 years ago: started in 2014, the first phase of the renovation works, which focused on the Eastern end of the main volume, was completed in 2017, and the second phase, of extension of the West end of the ensemble, is now also completed. This part was opened to the public on October 21, 2019.

The extension produces a net growth by one third of the space of the MoMA galleries, up to approximately 15,430 m2, which allows the museum to display art in new, interdisciplinary ways. The project carried out by the team of architects of Diller Scofidio + Renfro, in collaboration with Gensler, optimized the existing spaces. Flexibility and technological performance are the key-concepts that generated the project and that were brought into each space.
The opening of the main atrium and its transformation into a double-height space flooded by light generates a new entrance sequence and connects the 53rd and 54th West streets in a transparent, vibrant manner. The atrium is very colloquial, open to the public, and invites MoMA visitors to take a break from the bustle of Manhattan and reflect. It also generates a multitude of potential trajectories, leading to different areas.

The state-of-the-art studio at the heart of the museum and the innovative Creativity Lab on the second floor invite visitors to connect with a type of art that explores new ideas of the present, past and future. The MoMA store – an emblematic space of the museum – was placed one level lower and made visible from the street through a dramatic glass wall. A new café, placed on the sixth floor, includes an open-air terrace, facing 53rd Street. The glass façade, the new galleries placed at street level and the ground floor open to all offer a higher degree of transparency and bring art a lot closer to the people on the streets of Central Manhattan.
The architectural expression takes the form of a close, finely dosed conversation between the existing palette of the building of the Modern Art Museum and the new materials. Both the renovation and extension project and the architectural intervention rely on the historical DNA of the building, harmonizing disparaged elements through a series of strategic decisions and implementations that reflect aspects of 20th century Modernism: the purity of the material expression, the abstraction of the space and a degree of finesse. The synthesis correlates, conciliates and creates a dialogue between the new materials and the existing building. Thus, the 90 years of history and four extensions culminate with a 21st century space with a strong identity, past, duration and future.
Important dates in the history of the Museum of Modern Art – MoMA:
1929 – Establishment of the Museum of Modern Art; 1939 – Inauguration of the Goodwin-Stone building;1964 – Completion of the Philip Johnson extension;
1984 – Completion of the Cesar Pelli extension; 2004 – Completion of the Yoshio Taniguchi extension; 2014 – Diller Scofidio + Renfro in collaboration with Gensler are commissioned with the renovation and extension of MoMA;
2016 – the extension expands beyond the basement; 2017 – Completion of Phase 1 of the project – Renovation; 2019 – Completion of the Diller Scofidio + Renfro in collaboration with Gensler extension.
Project: Renovation and Extension of the Museum of Modern Art, New York, USA; Location: Manhattan, 11 West 53 Street, between 5th and 6th Avenues; Total Area of the Existing Museum: 56,299.24 m2; Total Area following Extension: 65 775,35 m2; Total Existing Display Space: 11,891.59 mp; Total Display Space Following Extension: 15,421.91 mp; Total New and Renovated Galleries: 4,366.443 mp; Existing Public Space: 7,710.953 mp; Public Space Following Extension: 9 661,917 mp; Architecture and Construction Team – Architecture: Diller Scofidio + Renfro in collaboration with Gensler; Extension Manager, MoMA: Jean Savitsky; Construction Manager: Turner Construction Company; Commercial Spaces Consultant: Lumsden Design; Public Lighting Designer: Tillotson Design Associates; Gallery Lighting Designer: Renfro Design Group; MEP/FP/IT: Jaros Baum & Bolles (JB&B); Structural Associations: Severud Associates; Fațadă: Heintges Consulting Architects & Engineers P.C.; Sustainability: Atelier Ten; Securitate: DVS Security; Acoustics/Audio-Visual: Cerami Associates; Vertical Transport: Van Deusen Associates (VDA); Theater Planning and Design: Fisher Dachs Associates (FDA); Audio-Visual Theater: Boyce Nemec Designs; Waterproofing: Vidaris; Completed: 2019
Project featured in Igloo 193_Big City Lights



