A mountain of sustainability and hedonism. CopenHill powered by BIG
BIG inscribes Copenhill with capital letters among the megaprojects that respond superlatively to climate change. The massif with aluminium crust solidifies the principles of hedonistic sustainability enunciated by Bjarke Ingels as the generator of the new architecture and the reflection of the Zeitgeist of this world in full transformation.
Copenhill produces not only energy, but also adrenaline through architecture, for those seeking for thrills. The hybrid building is a waste-to-energy power plant, while functioning as an environmental educational hub, urban centre for recreation and extreme sports. Here, Bjarke Ingels’ concept of ‘hedonistic sustainability’ is materialised in the form of an anthropogenic mountain beneficial to the environment, the urban landscape and the inhabitants’ social life.
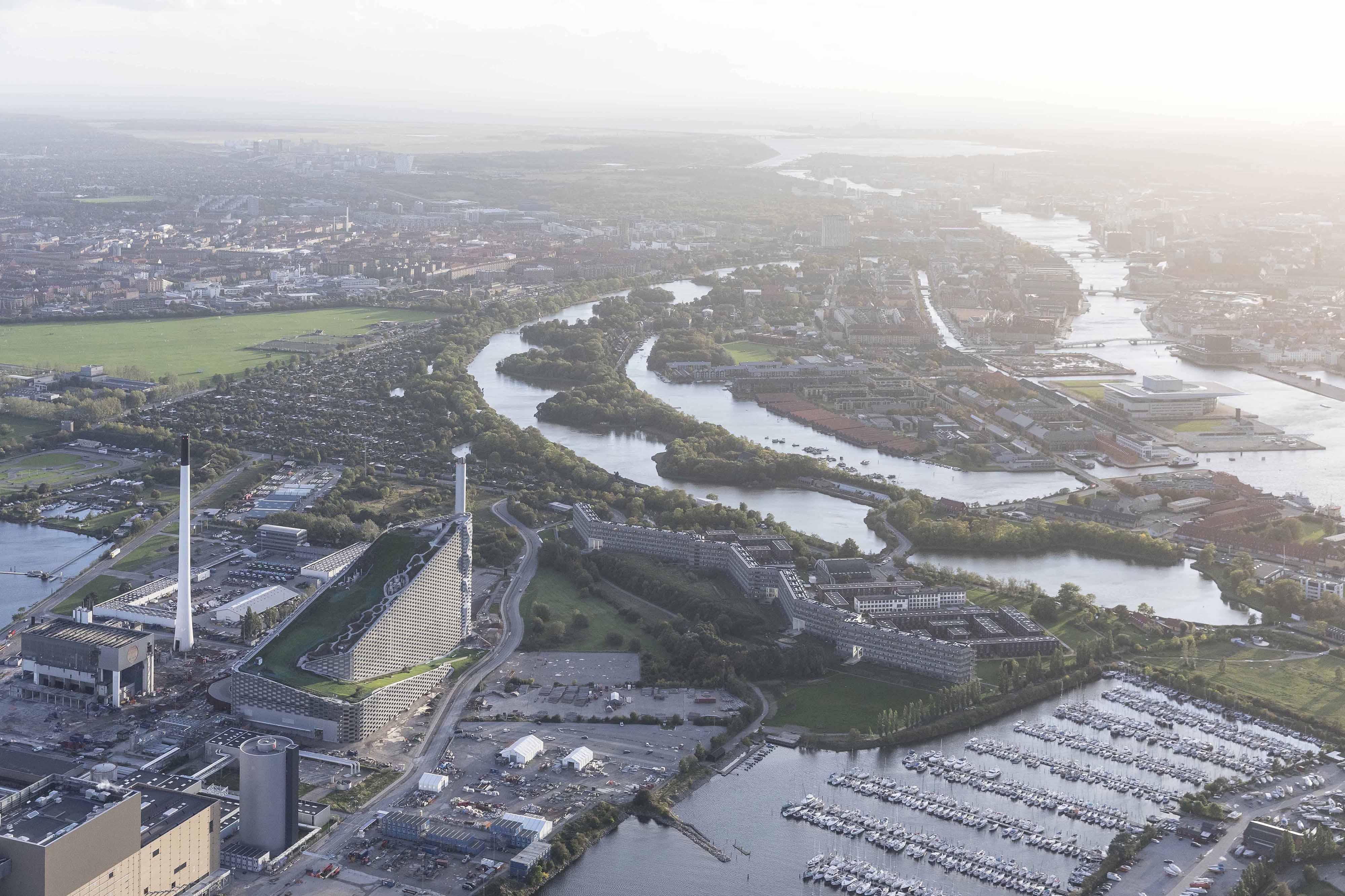
© Laurian Ghinițoiu
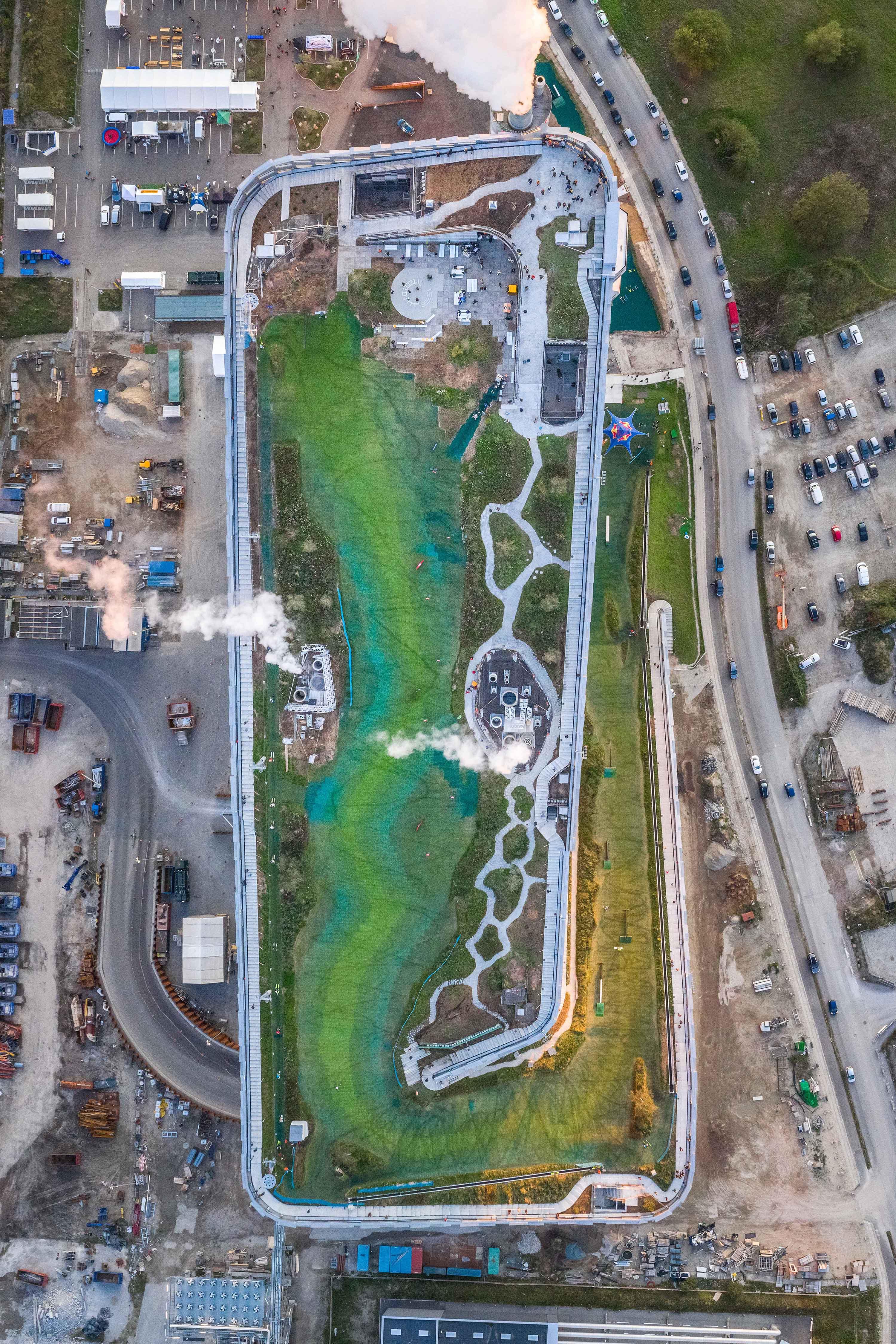 © Rasmus Hjortshøj
© Rasmus Hjortshøj
On Copenhagen’s skyline that lacks vertical accents and high relief shapes, CopenHill looks like a futuristic magnetic object attracting residents, skiers, climbers, hikers, tourists. Always considered two opposite poles rejecting each other (one apparently negative and the other one positive), the plant with all its machinery and the urban life with its own mechanisms function together. Here, under the 9,000-metre-squared dry ski slopes that people easily slip on, whirring furnaces and turbines turn 440,000 tons of waste into enough clean energy to provide electricity and heating for 150,000 homes annually.
Every design gesture, beyond the architectural fantasy, has a well-defined purpose, the form is a pragmatic utopia. The needs of the power plant to fulfil its task and the efficient ascending arrangement of the machinery lead to the creation of the varied topography of an urban mountain, an artificial landscape created by man to produce the intersection between the needs at the bottom and the delights on top. The simulation of the natural environment goes further and higher along with the park designed at a height that reaches a maximum of 85m. There are cliff-like places with wild vegetation and a biodiverse landscape that absorbs heat, removes harmful dust particles and minimises stormwater runoff. The record-breaking intentions hit a wall – the tallest artificial climbing surface in the world is installed on the longest vertical facade.
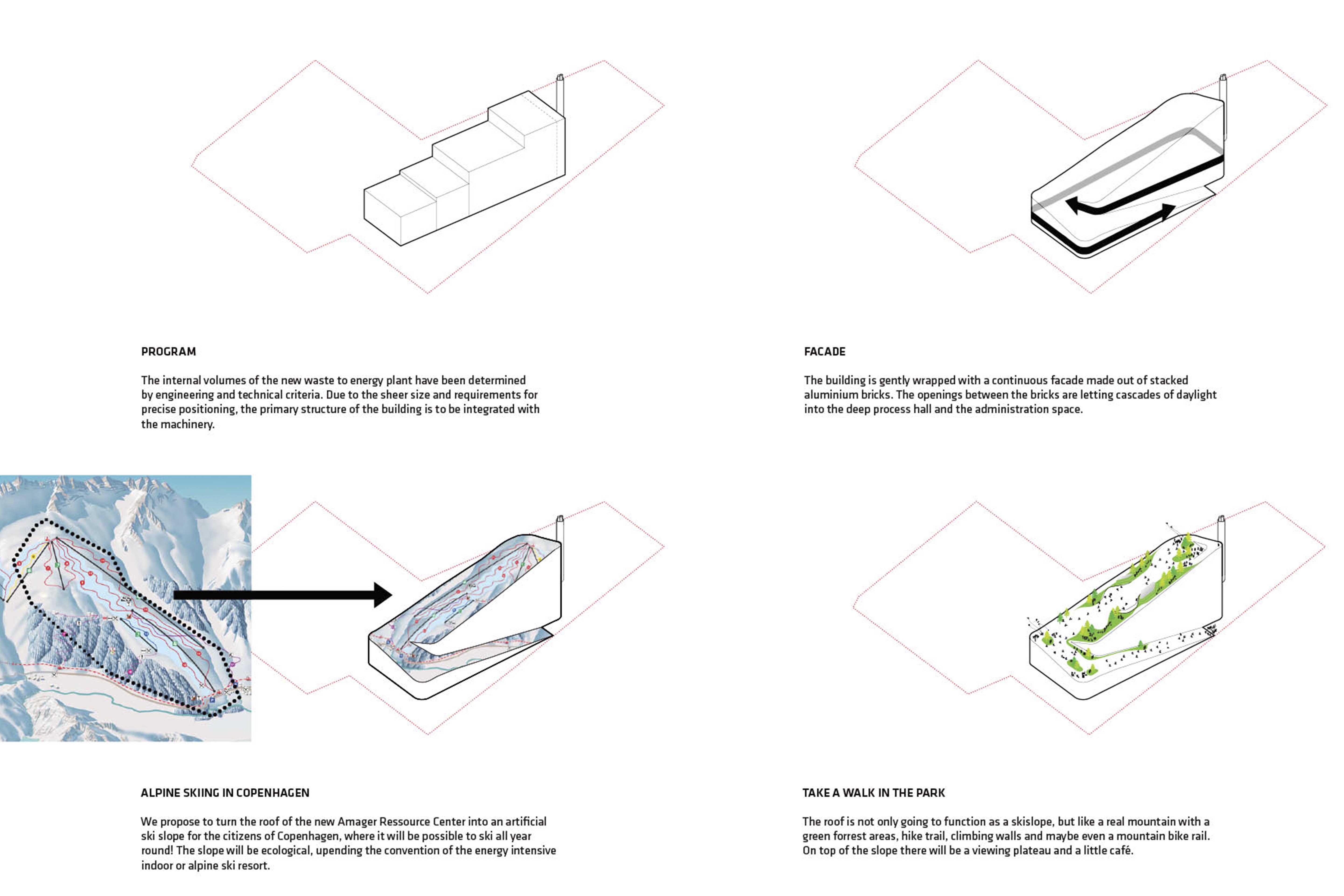
© BIG
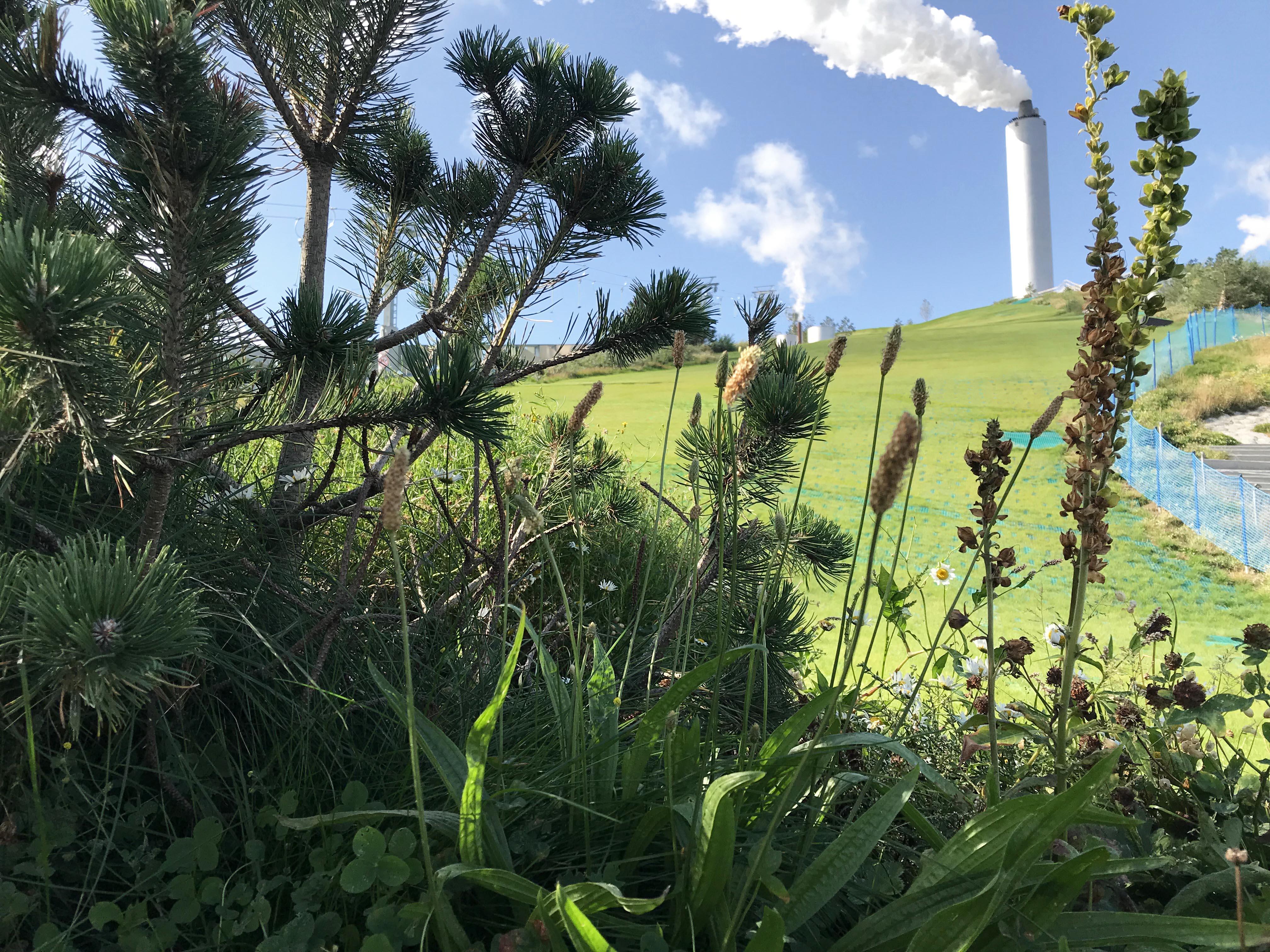
© SLA
The building envelope is a cascade of 1.2m x 3.3m aluminium bricks with generous gaps in-between, suggesting that the new sustainable industry and technology open up new possibilities and make a clean process transparent towards the city and its inhabitants. The main furnace becomes a smoking signal for the rehabilitation of the power plant role in the collective imagination. The object that acts as a symbol is intended to be the new contemporary monument of the green city, thus contributing to Copenhagen’s ambition to become the first carbon-neutral city by 2025. BIG responds to climate changes by approaching them as challenges rather than problems. The rules of the game are completely changed, the natural and the built environment are rethought according to completely new principles, fulfilling the desire to reimagine the cities of the future and the life of future generations. Sustainability is approached in visionary, playful, ironic and iconic, eccentric, experimental terms, with exaggerations and many exclamation marks, expressing the fact that in this evolutionary process, change is the engine and not the brake.
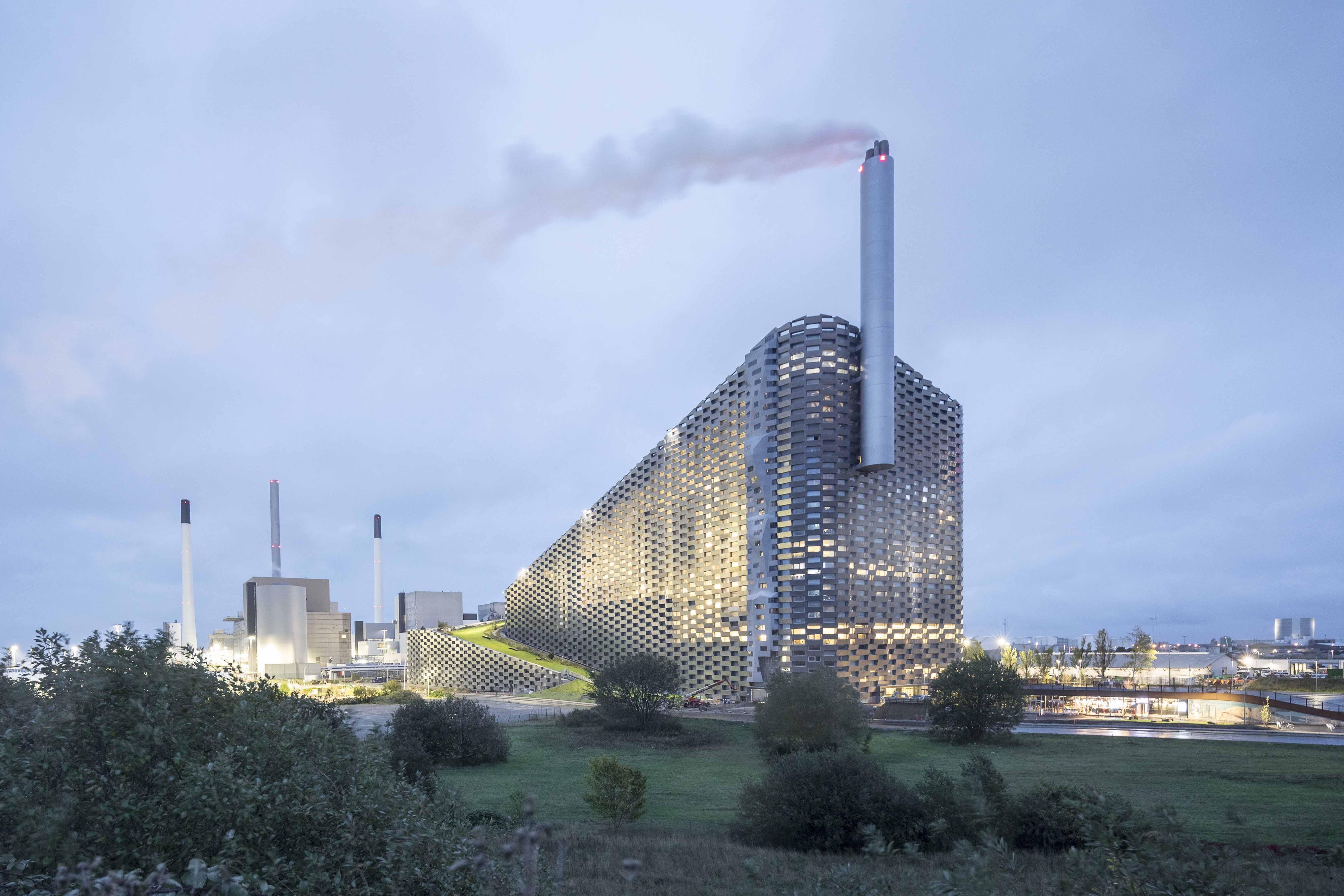
© Laurian Ghinițoiu
PROJECT: Copenhill / Amager Bakke | ADDRESS: Copenhagen, Denmark | SIZE IN m²: 41000 | ARCHITECTURE: BIG – Bjarke Ingels Group | PARTNERS: Bjarke Ingels, David Zahle, Jakob Lange, Brian Yang | PROJECT LEADERS: Jesper Boye Andersen, Claus Hermansen, Nanna Gyldholm Møller | COLLABORATORS: SLA, Lüchinger+Meyer, MOE, Rambøll, Jesper Kongshaug and BIG Ideas; AKT, Topotek 1, Man Made Land, Realities:United | TEAM: Alberto Cumerlato, Aleksander Wadas, Alexander Codda, Alexander Ejsing, Alexandra Gustafsson, Alina Tamosiunaite, Armor Gutierrez, Anders Hjortnæs, Andreas Klok Pedersen, Annette Jensen, Ariel Wallner, Ask Andersen, Balaj IIulian, Blake Smith, Borko Nikolic, Brygida Zawadzka, Buster Christensen, Chris Falla, Chris Zhongtian Yuan, Daniel Selensky, Dennis Rasmussen, Espen Vik, Finn Nørkjær, Franck Fdida, Gonzalo Castro, Gül Ertekin, George Abraham, Helen Chen, Henrick Poulsen, Henrik Rømer Kania, Horia Spirescu, Jakob Ohm Laursen, Jean Strandholt, Jelena Vucic, Jeppe Ecklon, Ji-young Yoon, Jing Xu, Joanna Jakubowska, Johanna Nenander, Kamilla Heskje, Katarzyna Siedlecka, Krzysztof Marciszewski, Laura Wätte, Liang Wang, Lise Jessen, Long Zuo, Maciej Zawadzki, Mads Enggaard Stidsen, Marcelina Kolasinska, Marcos Bano, Maren Allen, Mathias Bank, Matti Nørgaard, Michael Andersen, Narisara Ladawal Schröder, Niklas A. Rasch, Nynne Madsen, Øssur Nolsø, Pero Vukovic, Richard Howis, Ryohei Koike, Se Hyeon Kim, Simon Masson, Sunming Lee, Toni Mateu, Xing Xiong, Zoltan David Kalaszi, Tore Banke, Yehezkiel Wiliardy | STATUS: Finalised in 2019 | PRIZES: 2020 Popular Science Best of What’s New Award, 2020 ICONIC Innovative Architecture Best of the Best Award, 2020 German Design Council Innovative Architecture Best of the Best Award, 2020 Architizer A+ Awards Factories & Warehouses Popular Winner, 2020 Design Educates Award, 2020 ArchDaily Building of the Year Award, 2019 Scandinavian Green Roof Award, 2015 P/A Progressive Architecture Awards Citation, 2012 AR MIPIM Future Projects Awards Special Award
The article was published in the print edition of
igloo #202_climate change



