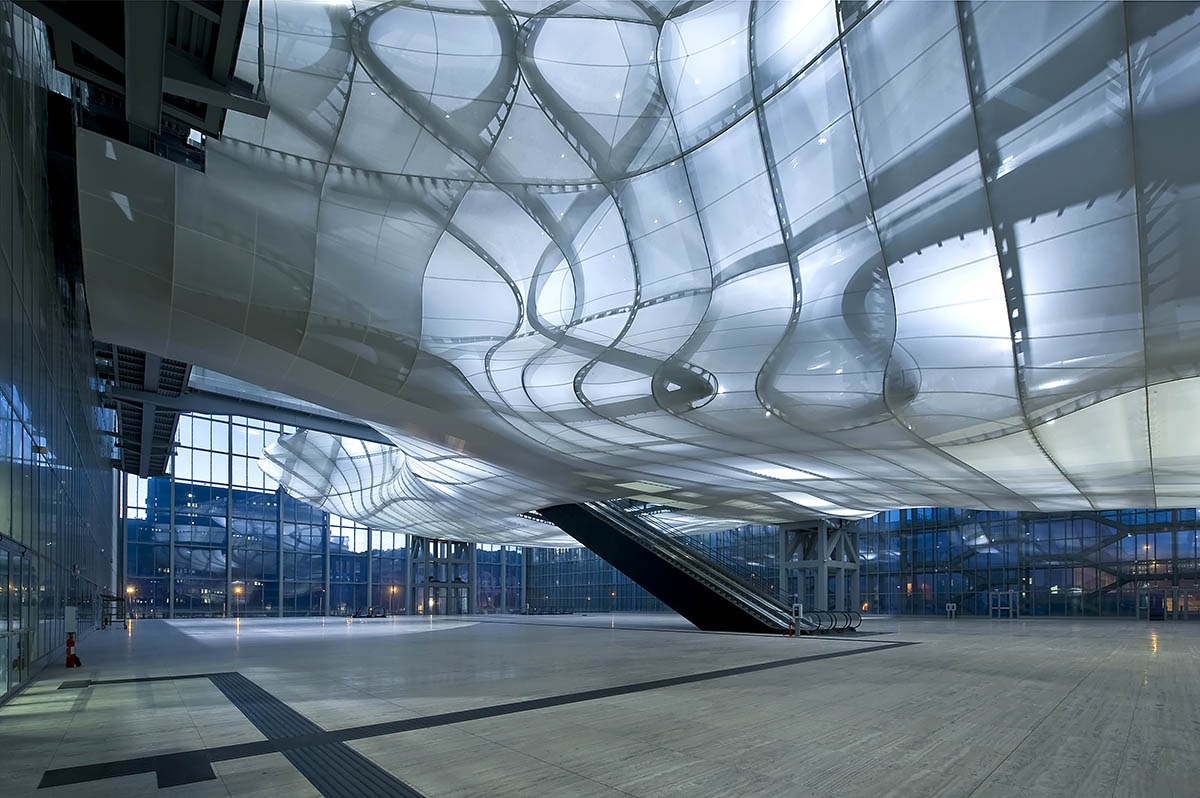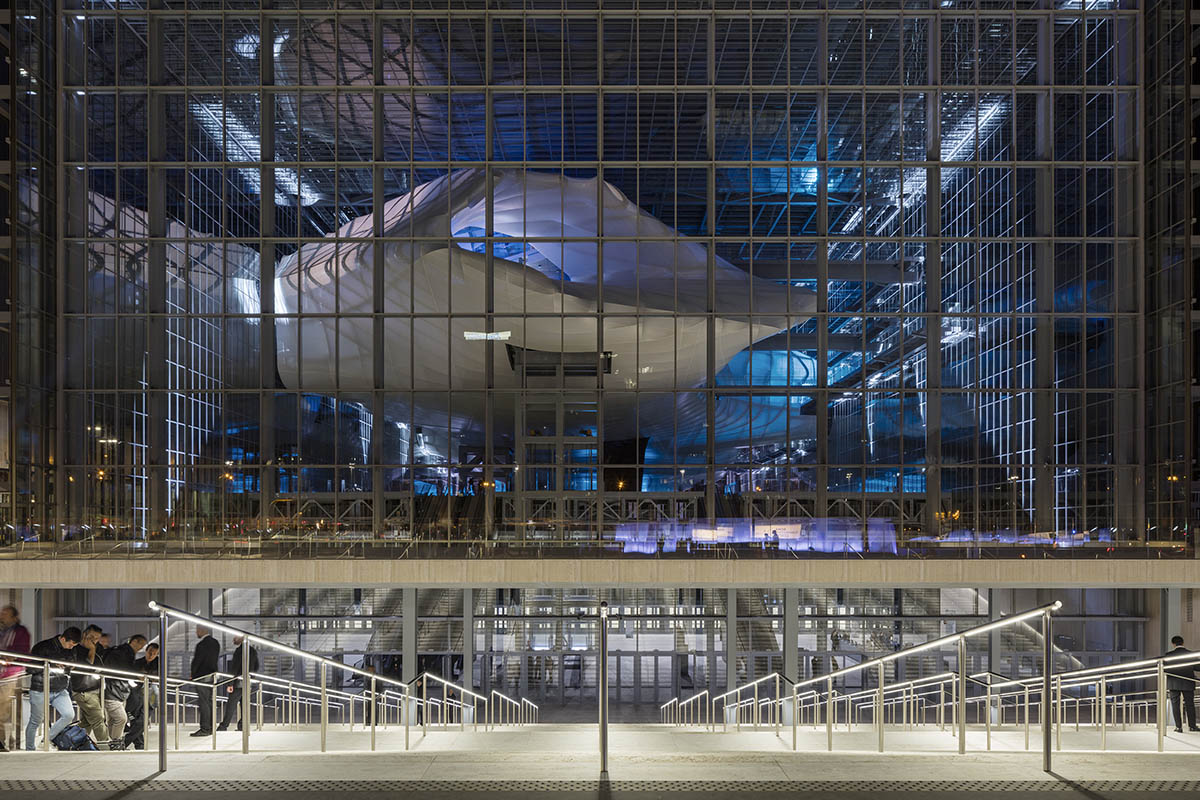Fuksas in Bucharest (IV)
Architect Massimiliano Fuksas as SHARE SPECIAL GUEST will give a conference in Bucharest, on the 27th of March 2018 within SHARE – the International Architecture and Engineering Forum.
Until then we introduce – exclusively by igloo media – one question and one project per week. This is the fourth episode.
We hope to generate a meaningful profile of Arch. Fuksas’ architectural work and conviction.
Q & A
igloo: Define your credo.
Massimiliano Fuksas: I believe that an architect has the duty to be active and critical in his society. When an architect does not have an active and critical role anymore, it means that he has become part of a system and, at that point, he would have nothing left to say. Our time is made of thousands of contradictions. As an architect I’m interested in interacting with them to understand which are the needs of people to create solutions in architecture. We all participate to the magma, to the chaos of contemporaneity.
Research in Architecture is not difficult. If you love people, if you love the landscape, and human beings, then, of course, you research and experiment. You have to understand different people, different histories, and you have to understand their needs, you have to understand which way the traffic moves, which way people move, the way the light changes… Everything, from small stories to big histories. I always begin from the observation of nature. Any element can be an appropriate inspiration, a great sunrise, the underwater world, the clouds that move along the sky and erupting volcanoes. Even a water canal with the juxtaposition in a rocky desert with the blue color of the sky or the sunlight that modifies the depth of the water. The objective is to find the soul of the thing. Every project must always be different from that which came before because the process is a continuous path of experimentation. I don’t look. As Picasso once said: „He did not search, he found”, I always attempt to find.
♦ ♦ ♦
New Rome / EUR Convention Centre and Hotel ‘the Cloud’
Italian architecture practice Studio Fuksas has completed the largest building in Rome in over 50 years. Opening to the public in October 2016, the New Rome /EUR Convention Centre and Hotel ‘the Cloud’ is a €239 million earthquake proof complex that has taken 18 years of planning and construction. It will host auditoriums, exhibition spaces and a hotel – amassing 55,000 square metres in new public space. Through both trade and tourism, the convention centre is expected to bring in between 300-400 million euros annually to the city of Rome.
Located south of the city’s core, in the business district of EUR, the complex follows the simple orthogonal lines of the surrounding 1930s rationalist architecture.
The spaces surrounding the centre will serve as two public squares. Integral to the new complex and the neighbourhood, these new spaces will provide citizens with places for various leisure and outdoor activities, offering a new meeting area in this busy part of Rome.
The New Rome/EUR Convention Centre and Hotel ‘the Cloud’ comprises three distinct architectural concepts: the basement, the ‘Theca’ and ‘Cloud’, and the ‘Blade’. The basement is accessed on Viale Cristoforo Colombo, via a staircase that leads into the building’s main foyer and information point. Past this area, a large concourse feeds into an expansive congress and exhibition hall that can host up to 6000 people.
The ‘Theca’ is the stunning outershell and façade of the convention Hall and Hotel, which has been made from a combination of metal, glass and re-enforced concrete. Inside the building, 7,800 square metres of new public space will play host to public and private conferences, exhibitions and large-scale events. Suspended inside the ‘Theca’ is the ‘Cloud’ – the interplay between these two spaces is essential to the complex – symbolising the connection between the city of Rome and the convention centre. The ‘Cloud’ is an independent cocoon-like structure that is covered in 15,000 square metres of highly advanced membrane fiber glass and flame-retardant silicone and is supported laterally at points by the ‘Theca’. It lies at the heart of the complex and is accessed by the ‘Forum’ – an artery walkway that fuses the two structures together. Inside the ‘Cloud’, five levels (supported by escalators and walkways) lead to a 1,800 capacity auditorium. In order to ensure that the ‘Cloud’ system does not interfere with the rest of the complex, the auditorium is clad in wooden cherry panels.
The centre is fully earthquake-proofed – the stiffness of its vertical structure is able to withstand both small and large seismic waves. In addition, the building’s insulators have a horizontal rigidity, which works against the movements of small earthquakes, whilst their low rigidity enables large oscillations with low accelerations during more violent tremors.
An eco-friendly approach underscores the design of the centre, with integrated air-conditioning that will be carried out by a reversible heat pump. This system is capable of achieving high energy performances whilst reducing electricity consumption. A natural ventilation system is also in place – with the cool water of the nearby EUR lake extracted and filtered into the system. The roof’s photovoltaic panels(glass and silicon wafer)help to produce energy and protects the building from overheating through the mitigation of solar radiation.
See the first, the second and the third parts.




