Spatial sequences and haptic messages. Novacella Abbey Museum Addition
On the winding route of the South Tirol valleys, in-between the regular lines of the vineyards that cross them back-and-forth, nestled in the basin of Eisack Valley – that is where you will find Novacella Abbey, one of the most significant architectural ensembles in the region, attested from 1142. Here, MoDusArchitects introduce themselves in order to build a bridge over the multilayered history of the monastery, with spatial sequences and tactile messages transmitted discreetly, so as not to disrupt the tranquility of the place.
Glimpsing the inner world of the Augustinian Abbey, one can see how each (architectural) gesture is full of meaning and reason, how each building lives its own life contributing to the proper functioning of the greater whole. Churches and chapels, mills, farms, workshops, wine cellars – all these compose a self-sufficient complex developed organically over time, in multiple overlapping layers, stacked around well-defined enclosures or irregular courtyards.
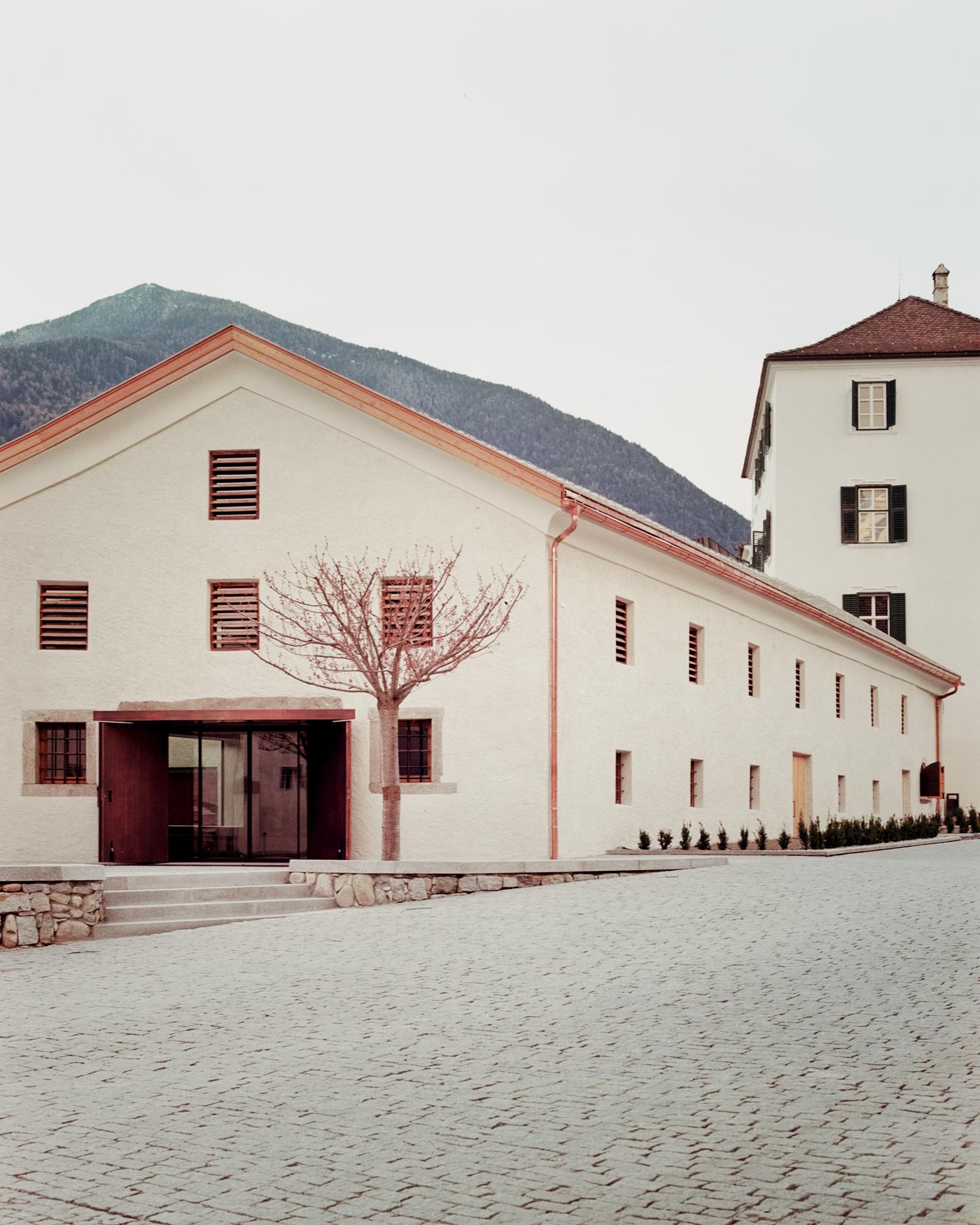
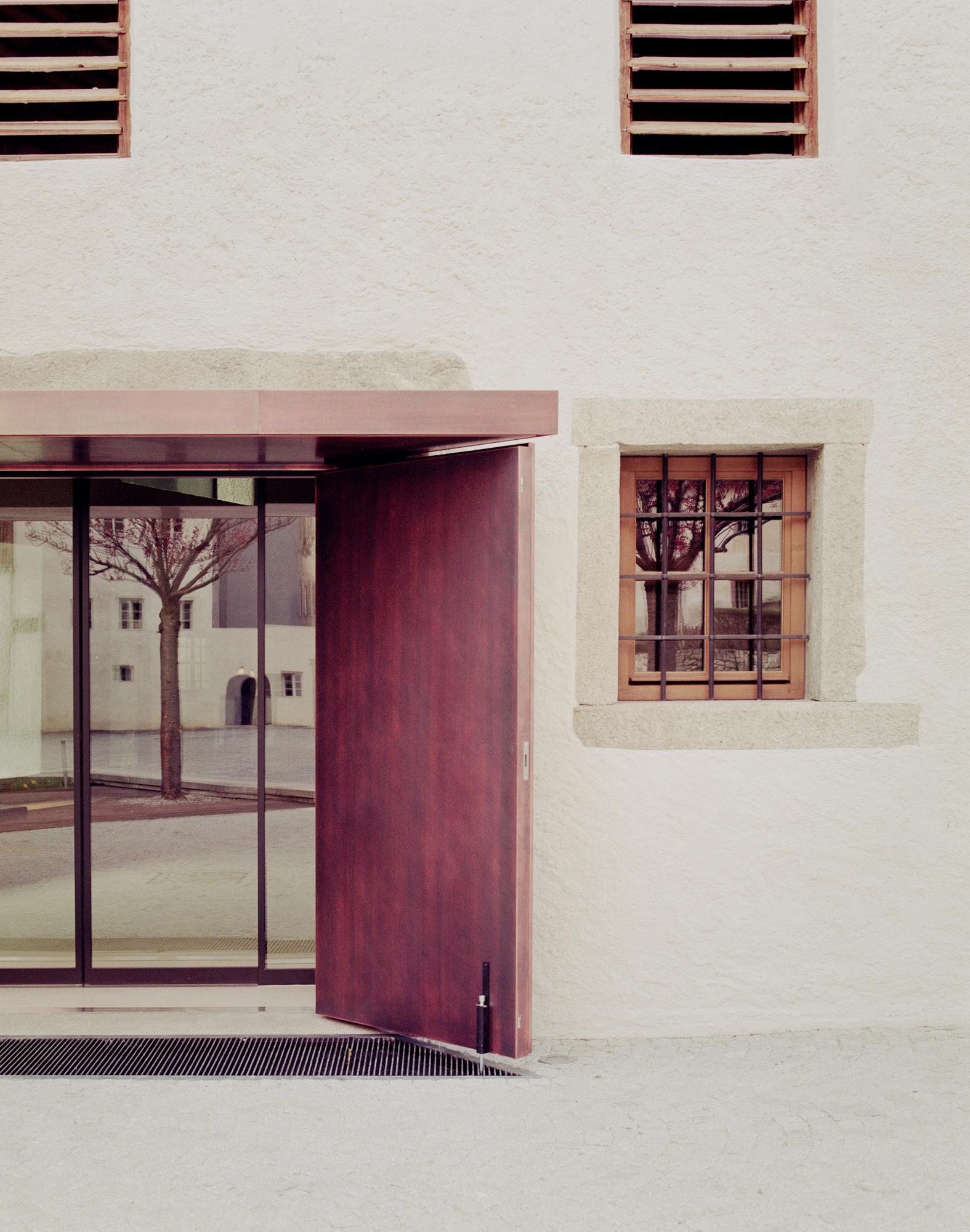
MoDusArchitects inject their intervention in this heterogeneous assemblage of disparate architectural periods in order to clarify the connections between them and to introduce the present tense in the conversation, with a moderate language full of subtle lines. The project approaches three secondary structures set against the backdrop of the 17th century wing of the main cloister, through partial demolition, renovation, restoration and extension. The first of these built bodies is converted from a depository into a container of double-height space, with an atrium and mezzanine. The second building replaces a demolished lavatorium with a sweeping staircase and elevator, creating an ascending bridge towards the old wing of the monastery. Finally, the third structure was renovated to host seminars and events on the ground floor, connected to a reconfigured courtyard.
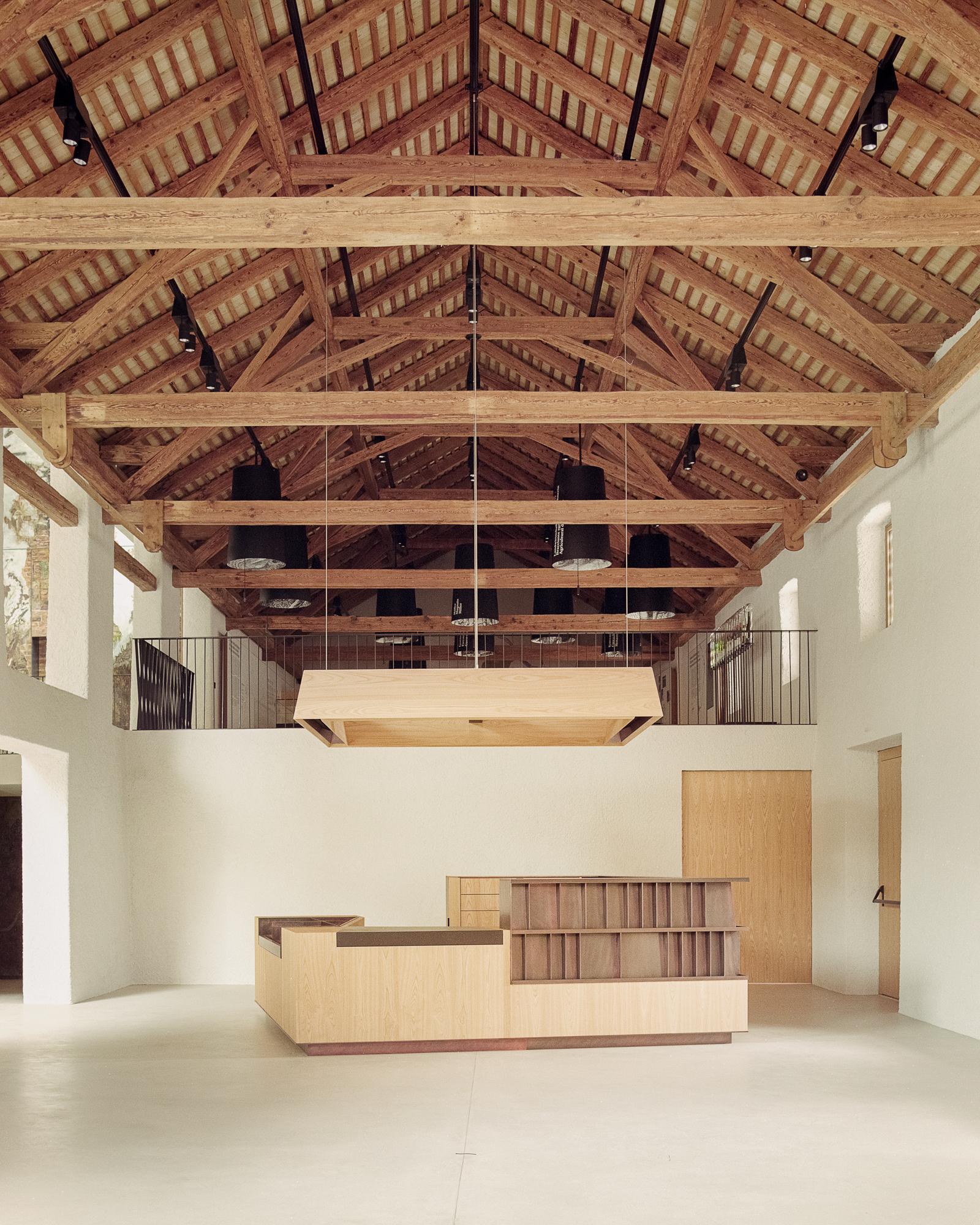
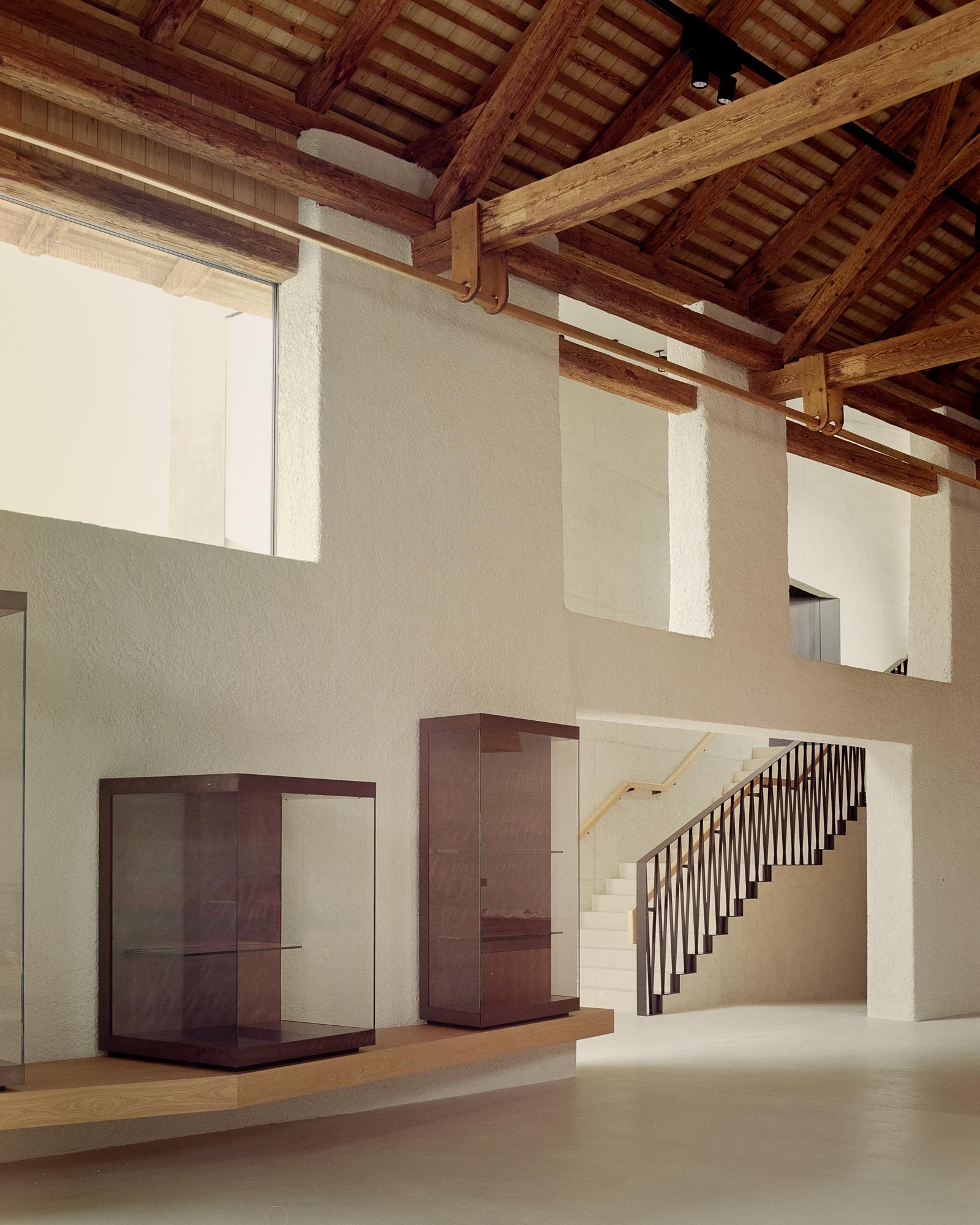
The project encloses a cycle, being both the starting point of exploring the building and the terminus one. The spatial sequences unfold starting from the new atrium, going outside, coming back in, passing through the 18th century library, then through the newly restored 17th century frescoed room. The architectural conclusion brings a visual release through the contemporary extension that fullstops the route with a belvedere point. Here, the perspectives open towards the other parts of the ensemble, the Sant’Angelo chapel, the garden surrounded by the monastery walls and landscape that embraces the whole building from afar. Looking from outside, the contemporary insertion is detectable by the blackened copper that envelops the new body emerging from the cluster of buildings.
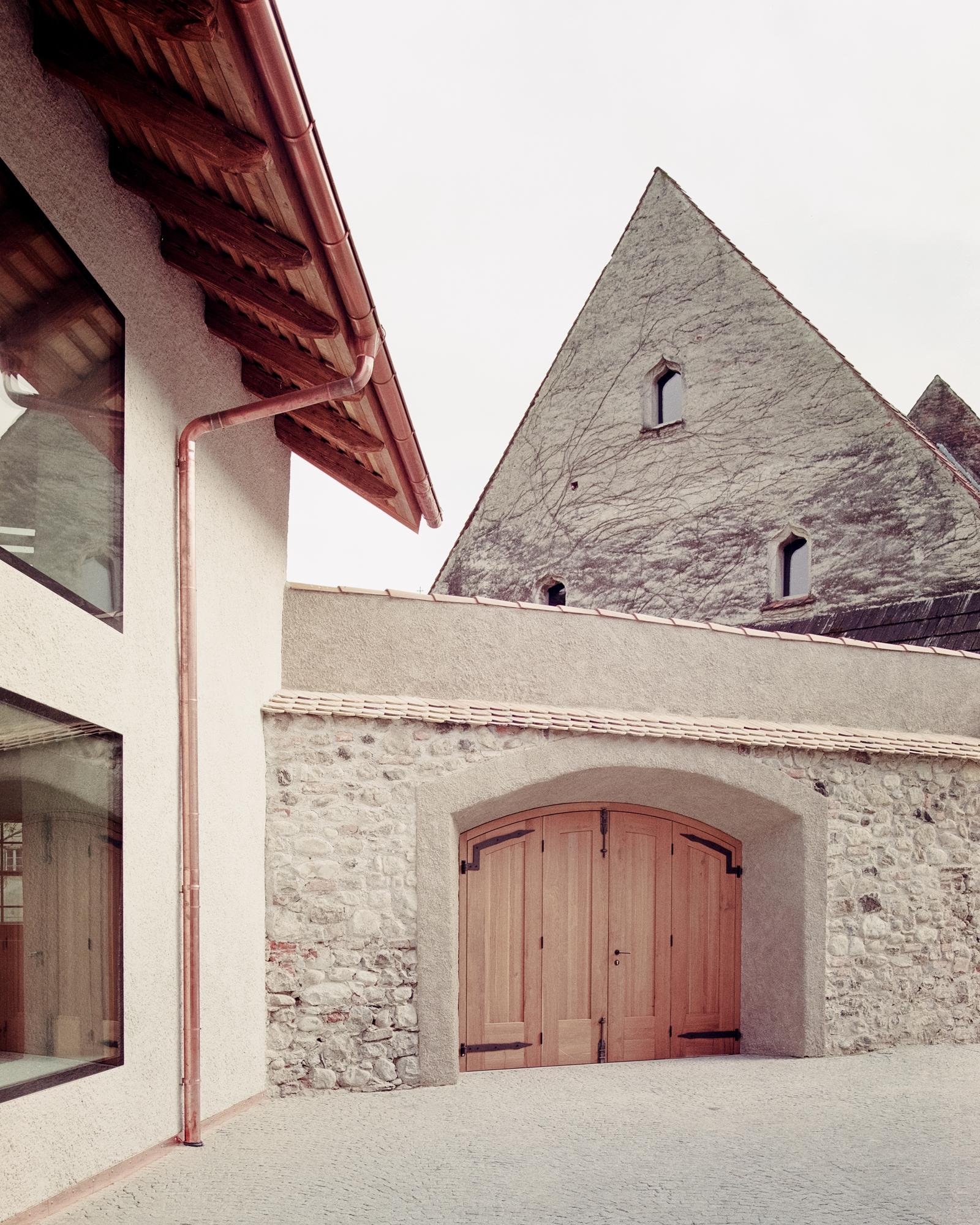
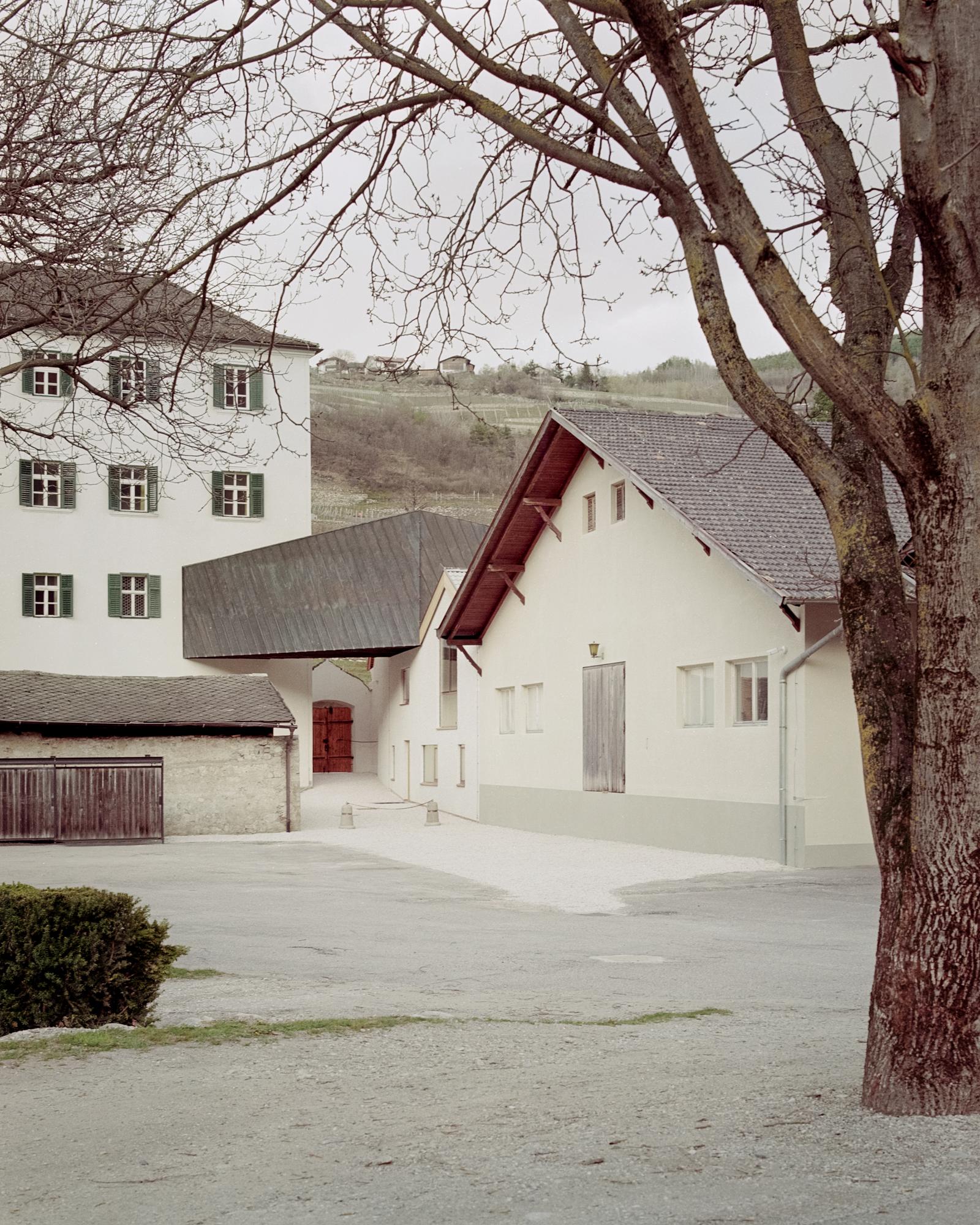
The design of the spatial sequences is doubled by the composition of haptic messages, which give the measure of time passing and emphasize the ephemeral qualities that the visitor can experience. The succession of textures that defines the series of rooms is expressed through bush hammered, exposed concrete walls, trowel-finished concrete floors, rough plasters, as well as through refined details of copper cladding and chestnut woodwork. The use of a subtle tones maintains the state of balance and serenity of the monastic interior. The only „derogation” from this sobriety is the artistic intervention of Paul Renner – a romantic and playful interpretation of hortus sanctis augustini. The vision of the botanical heritage of the abbey is transposed into the metal cladding of the elevator tower, with a texture that mimics the natural elements. The ever tactile backgrounds immerse the passer-by into the introverted spatial experience of the ensemble, while connecting him to the multiple temporal layers.
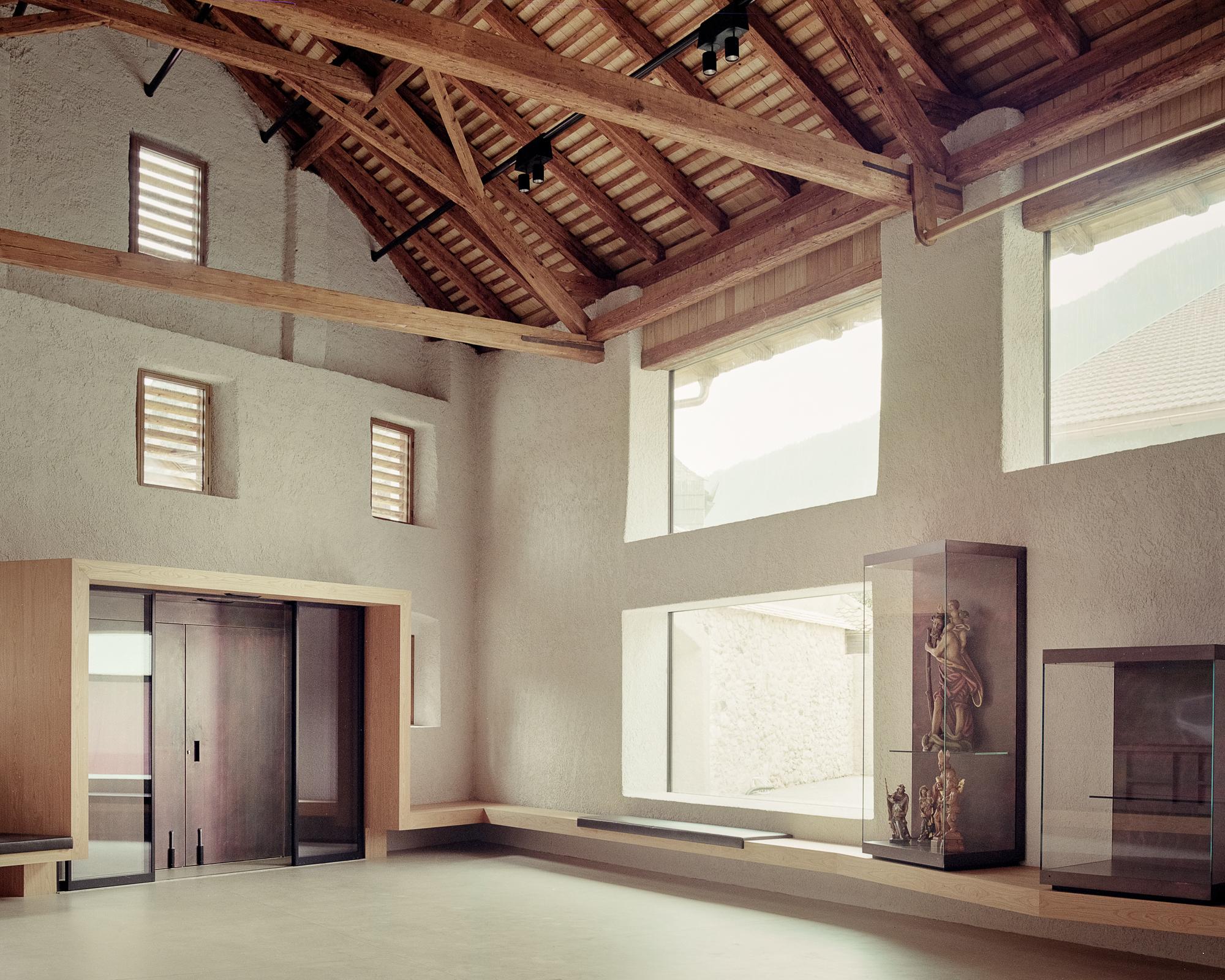
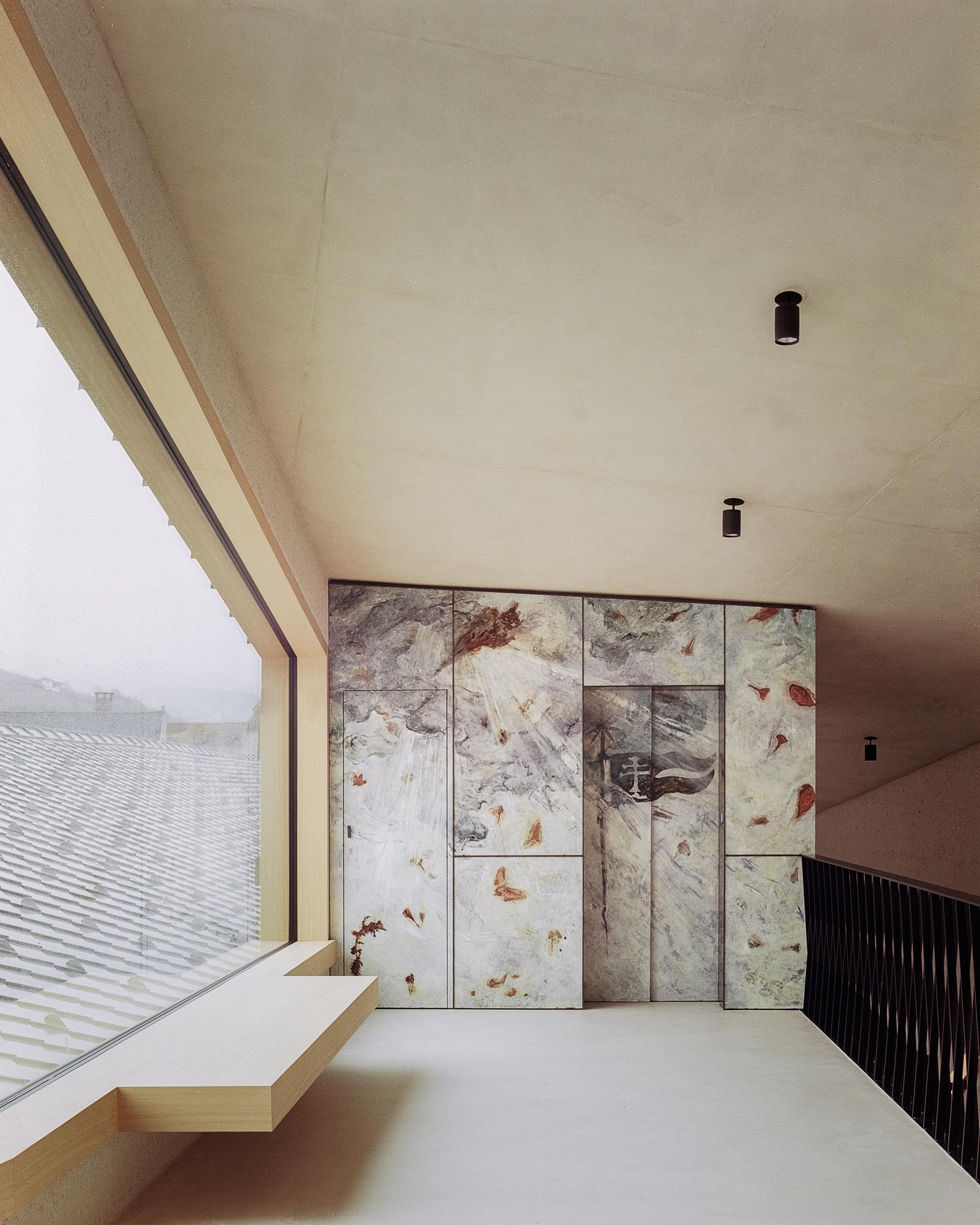
„Our extension helps visitors to be oriented in the spaces of the Abbey and inserts itself onto its stratified history, proposing new paradigms and new vocabularies thanks to an architectural language that respects the past but is open to new interpretations of the future,” says Matteo Scagnol, co-founder with Sandy Attia of the Bressanone-based architecture firm MoDusArchitects.
PROJECT: Novacella Abbey Museum Extension; LOCATION: Varna, Bolzano, Italia; BUILT AREA: 300 sqm (new building), 310 mp (covered area building under protection); ARCHITECTURE: ModusArchitects, Sandy Attia, Matteo Scagnol; EXHIBITION DESIGN: Alessandro Gatti; ARTISTIC CONTRIBUTION: Paul Renner; COMPLETION YEAR: 2021
RO version


