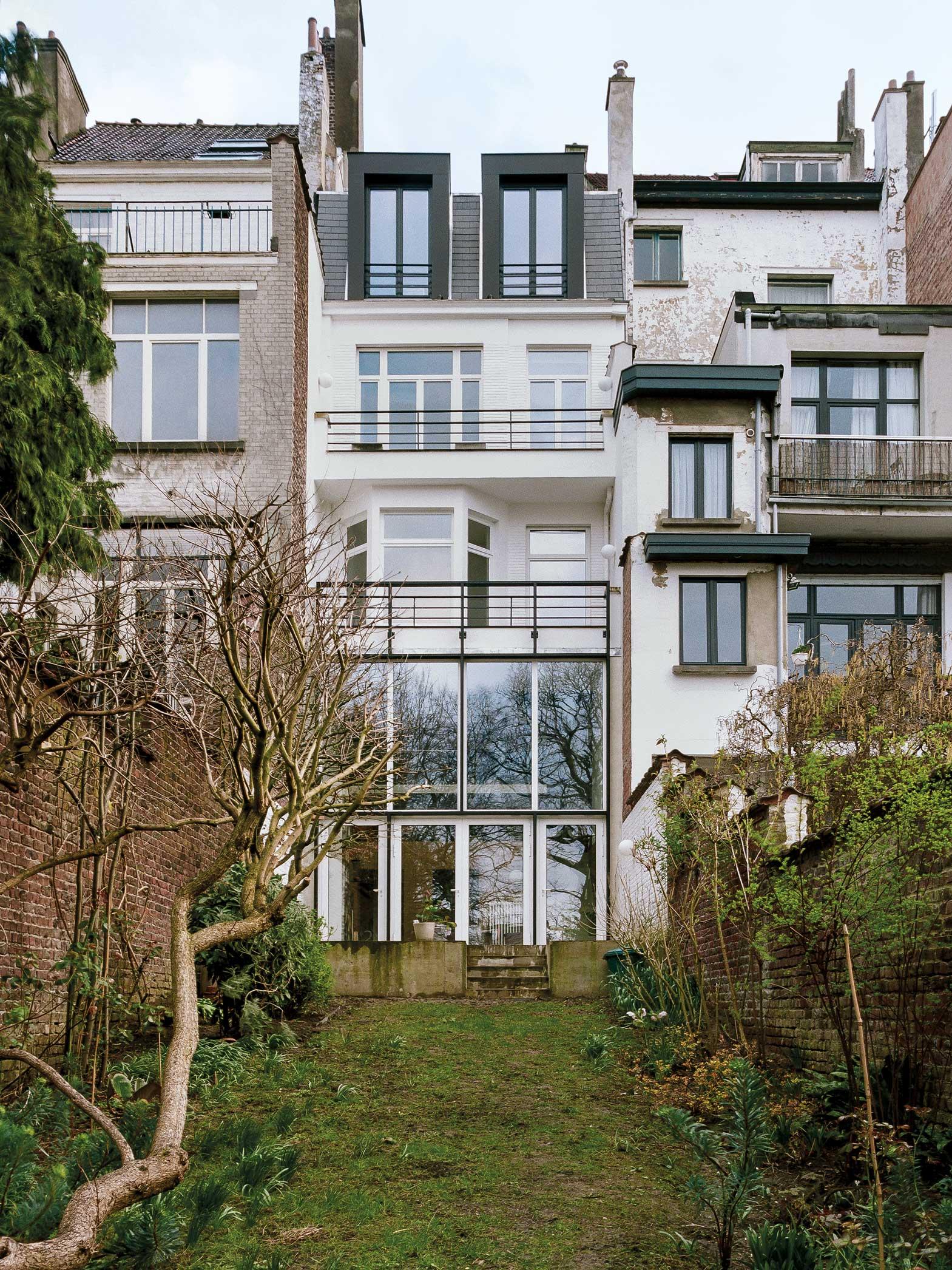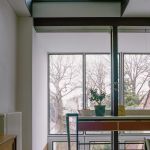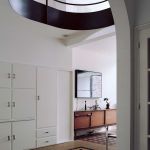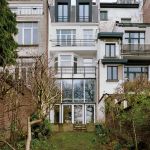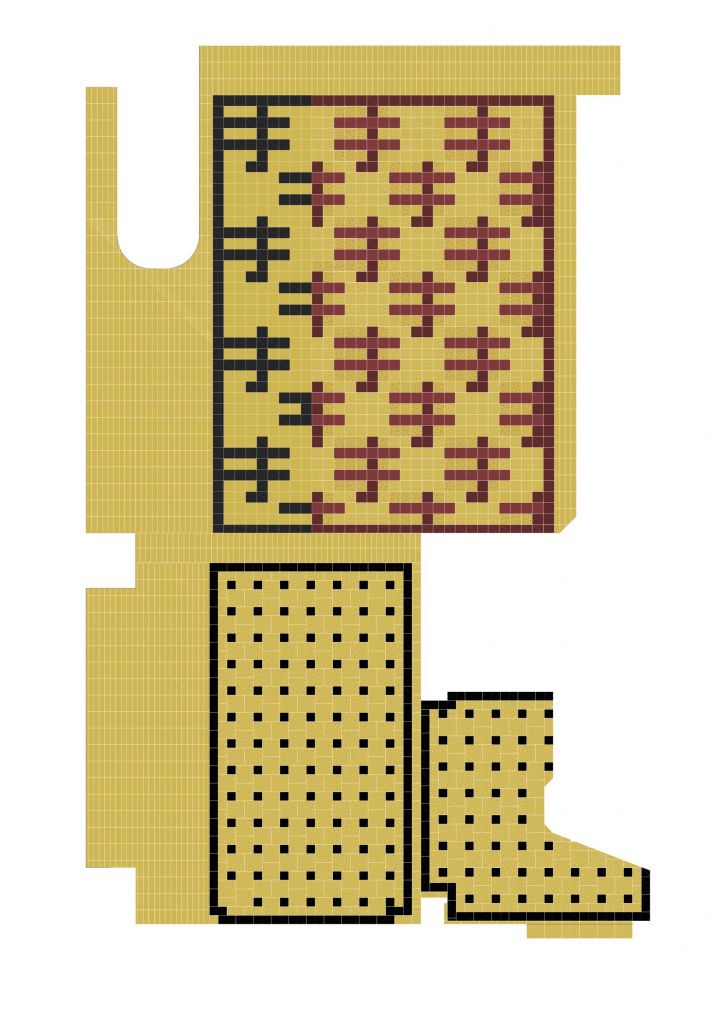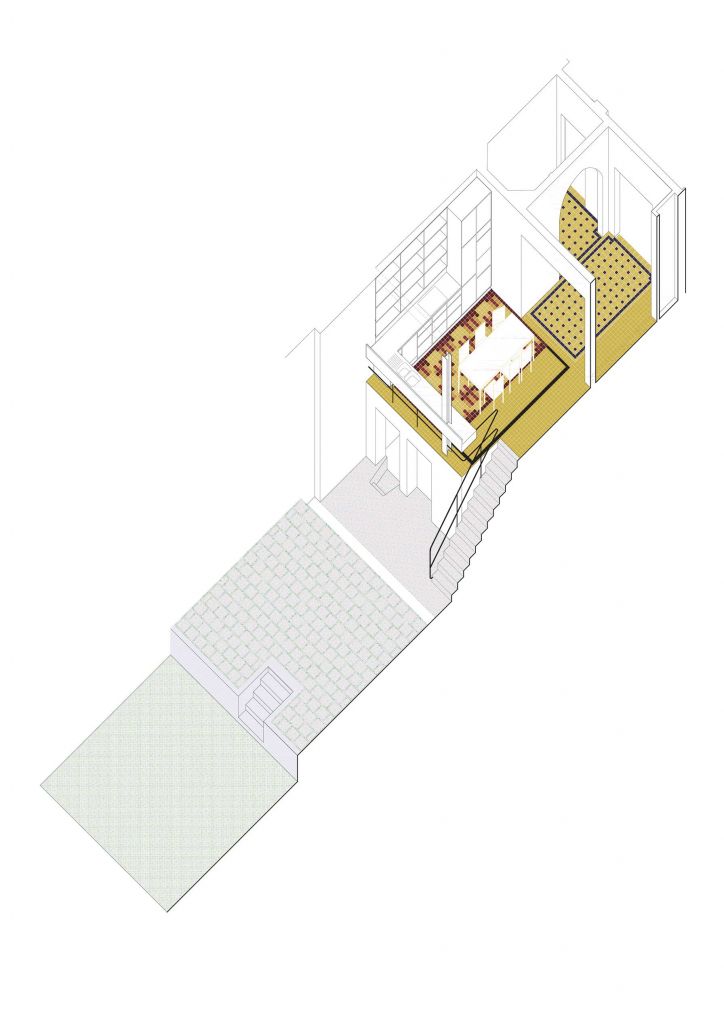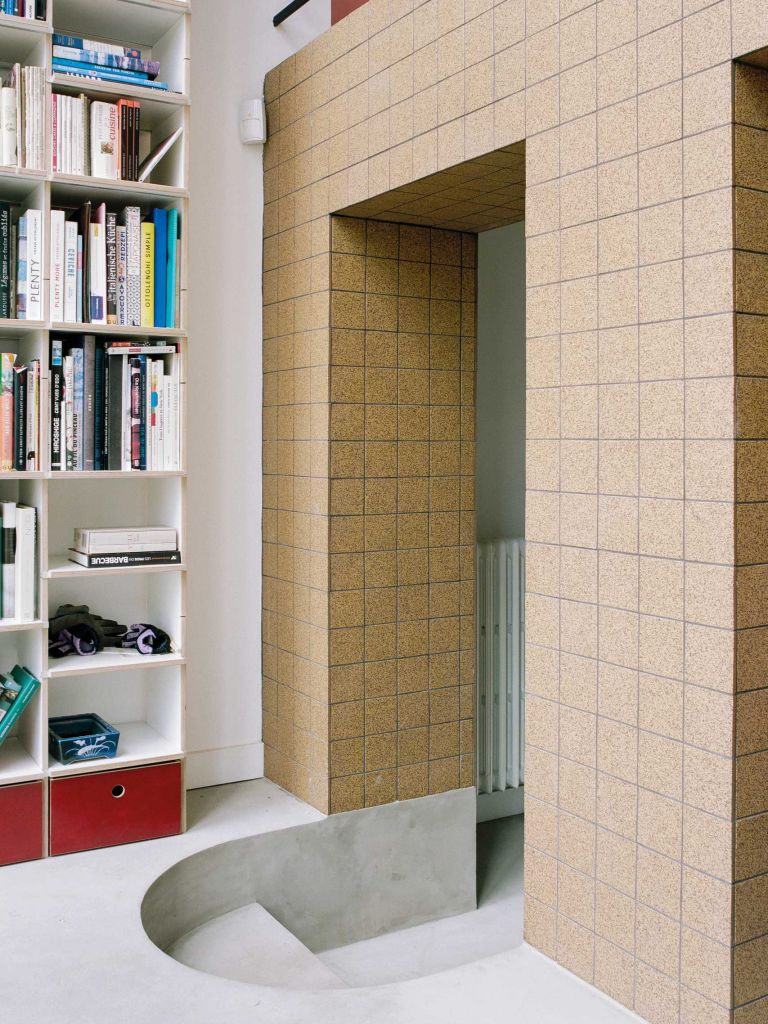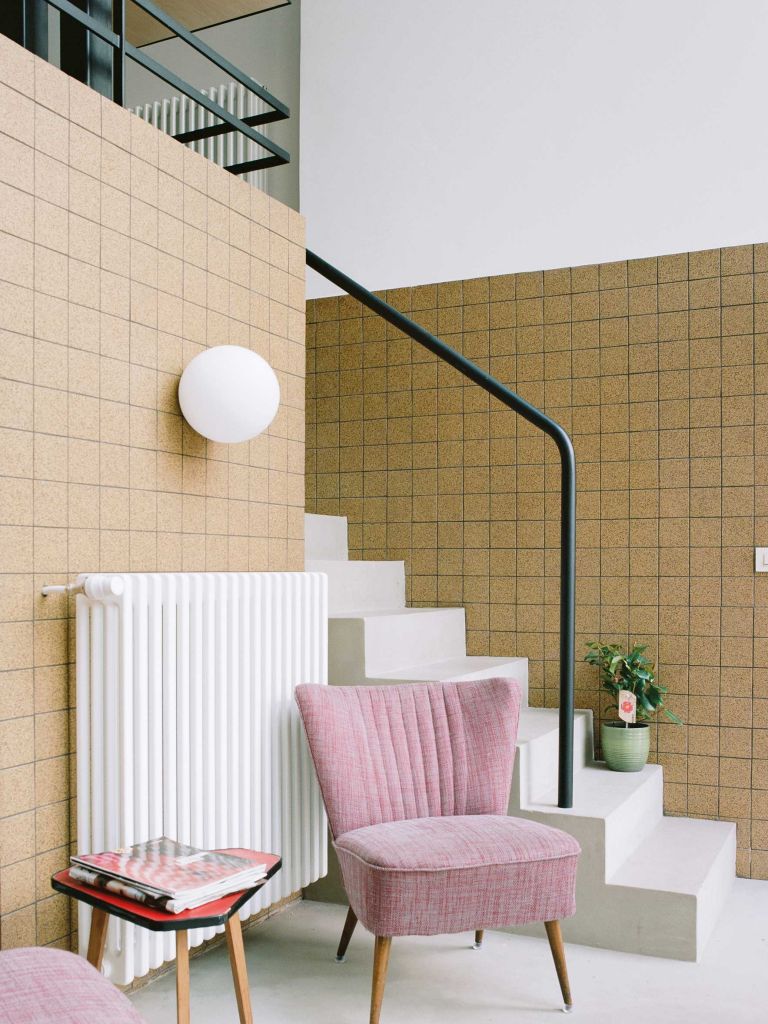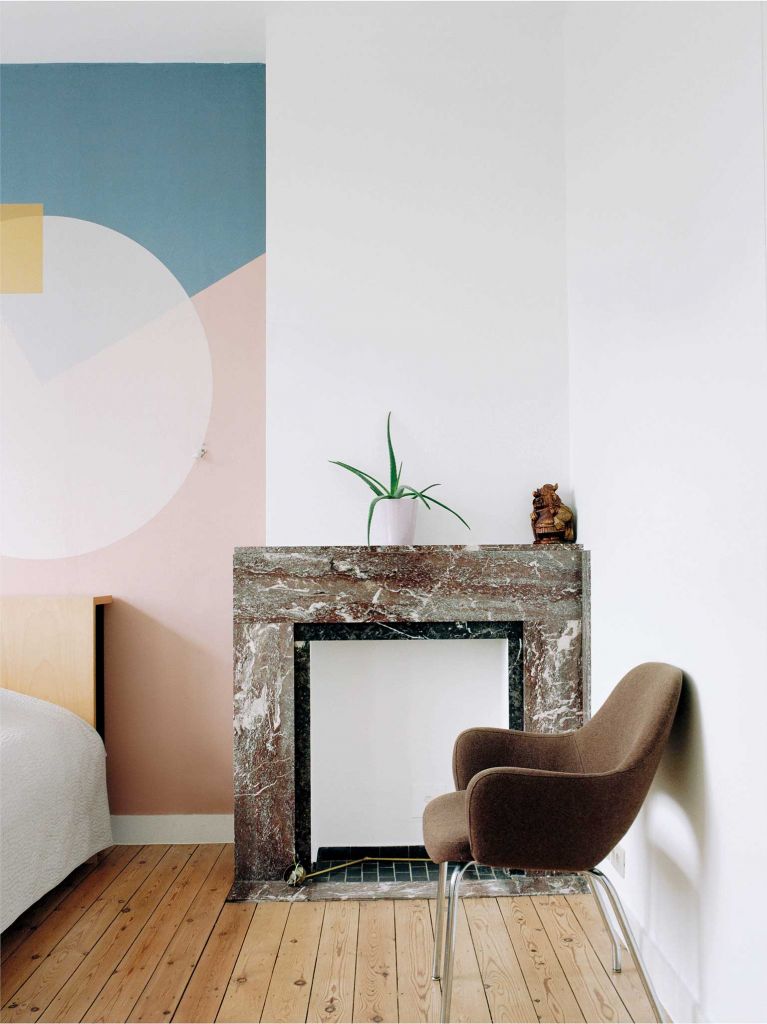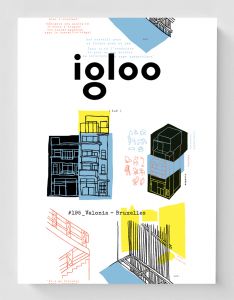Villas – A Permeable Interior Space
The projects signed by LPPA – Ledroit Pierret Polet architectes – have a distinct spatiality, a personal way of articulating relationships between components, fulls and voids and slabs and true splits. The house on Villas Boulevard in Saint Gilles is an example of this – a project where the team of architects aimed for connecting the space of the house to the exterior in more than one way.
The elements of the architectural intervention operate in the characteristic section by extracting the matter of the house in favor of the light, reconsidering the separating walls for the purpose of connecting the rooms and making the interior space permeable. The transformation of the house brings in a fresh breath, a contemporary breath, and reconnects the interior space to the garden. Thus the aim is both to improve the contact of the rooms with each other, but also with the garden.
The volume of the existing house, built in 1938, is inscribed in the alignment of the boulevard, caught between two blind walls, longitudinally mediating a difference in level, with the circulation artery and the main access being elevated, and the garden located at a lower level, offset by approximately 5 meters.
Due to the intervention, the double height winter garden now connects the rooms of the house to the garden below. The ground floor and first floor are free of separating walls, making the space fluid, and the openings connect the kitchen, dining room, living room and office spaces.
All these spaces are articulated by voids and bay windows with rounded shapes. These shapes interact with the existing semicircular windows. The project also reuses these shapes in plan, compared to the original house, where they were only present in elevations. A new autonomous language, in three dimensions, is thus generated by the existing forms.
The colors and appearance of the materials were the object of a thorough research, according to the project authors. As an exercise in the traces, memory and initial drawings of the texture of the house, the original ceramic tiles were kept wherever possible, and are now complemented by new models that were introduced especially to highlight them.
The parapet of the true split that sits in the double height void is dematerialized and reduced to the essential – a work surface that opens the view to the garden. A Corbusian beauty revisits this spatial typology and brings in the rules of unification of views, permeabilization of space and hapticity of textures. Doorways, stairs and reading nook sequences enrich the house’s scenarios of use, which are generously offered by the new intervention. Voids, curves, ceramic grids, colors all become harmoniously orchestrated notes in the architectural composition.
***
Project: Villas; Program: transformation of an 1938 heritage house into a modern single family house; Location: Avenue des Villas, Saint-Gilles, Belgia; Client: Sarah Blau et Otto Agustsson; Architecture: Ledroit Pierret Polet Architectes; Structure: TAAC ingénierie; Energy consultant: Energ-Ir
Project featured in igloo 195_Regional Architecture



