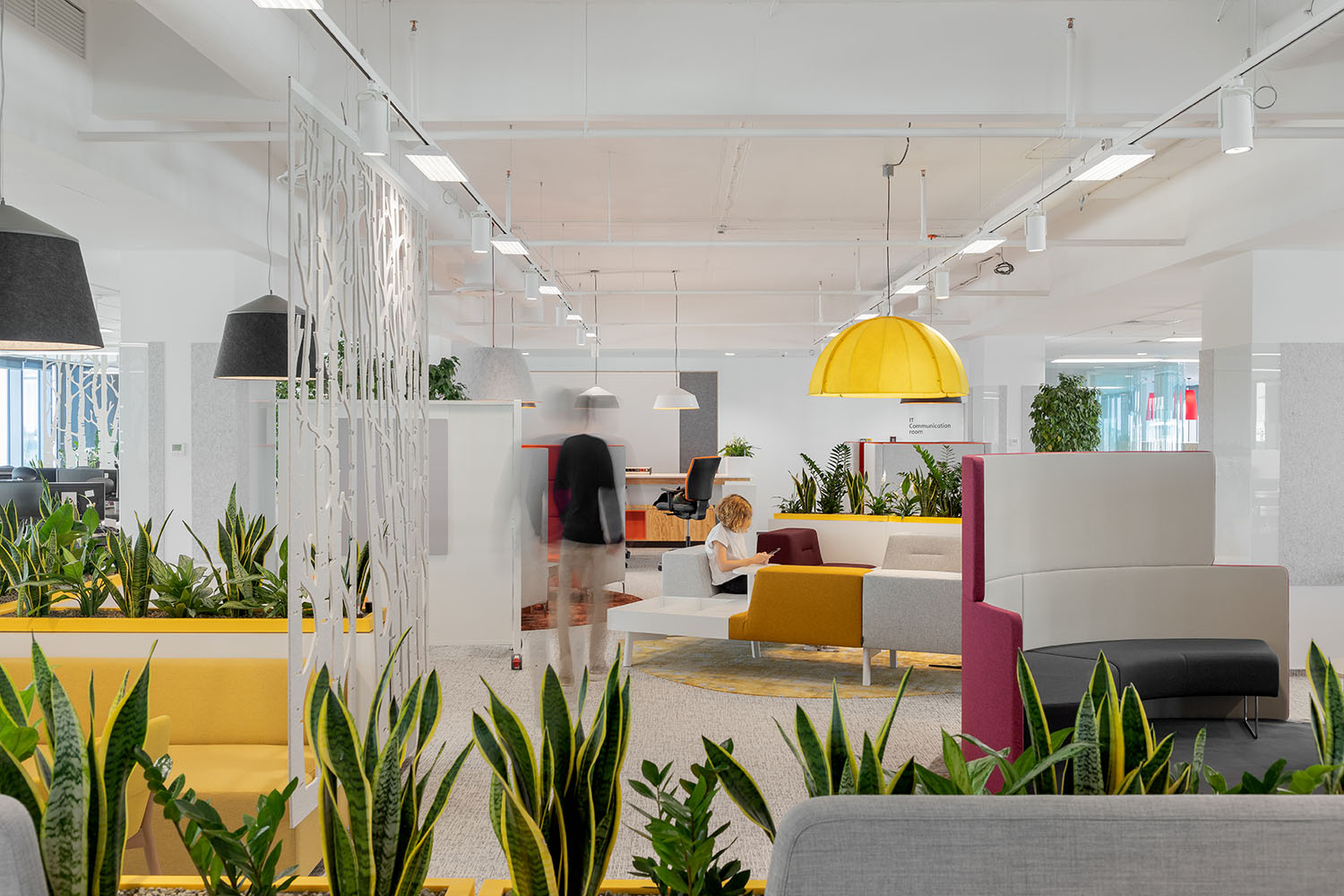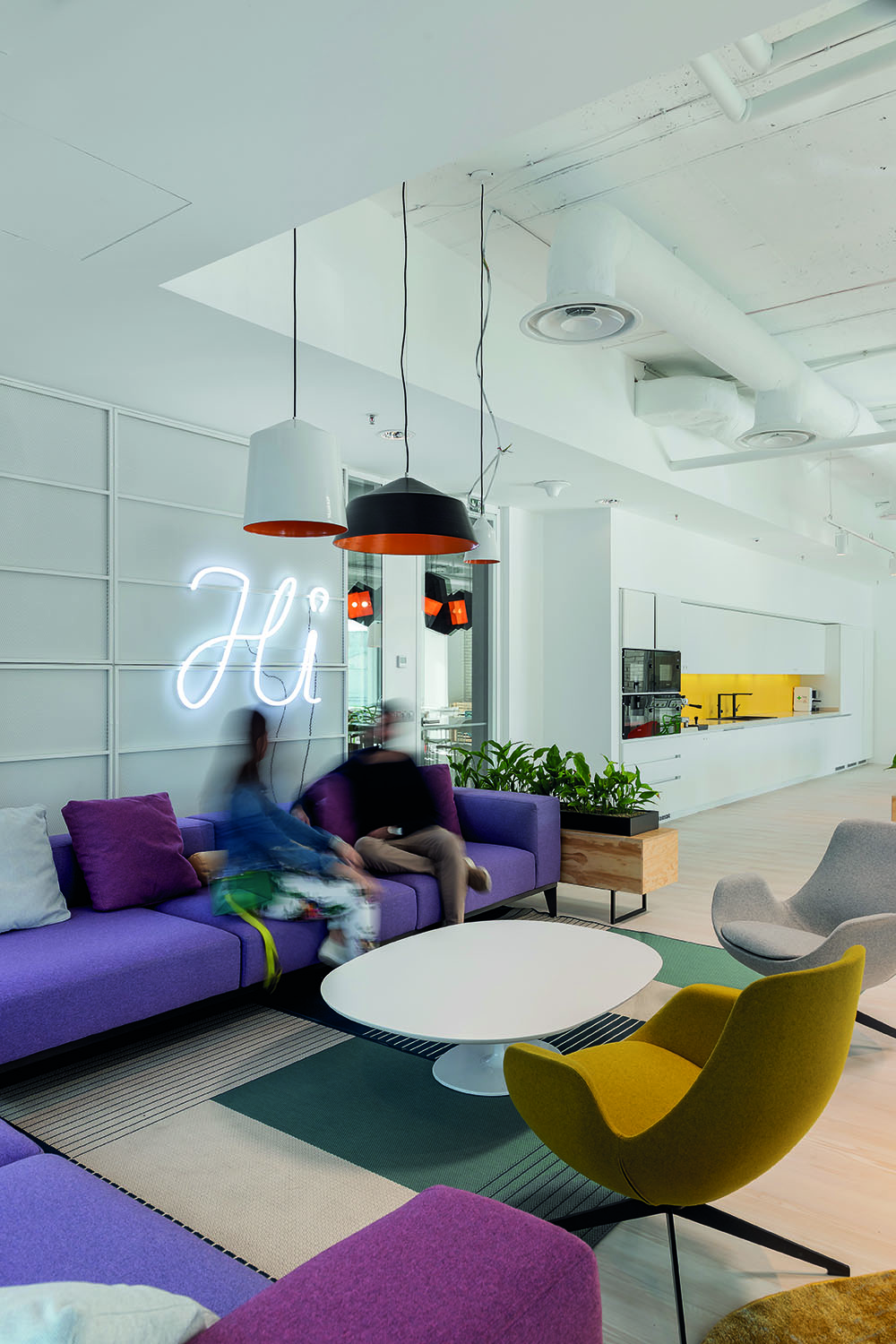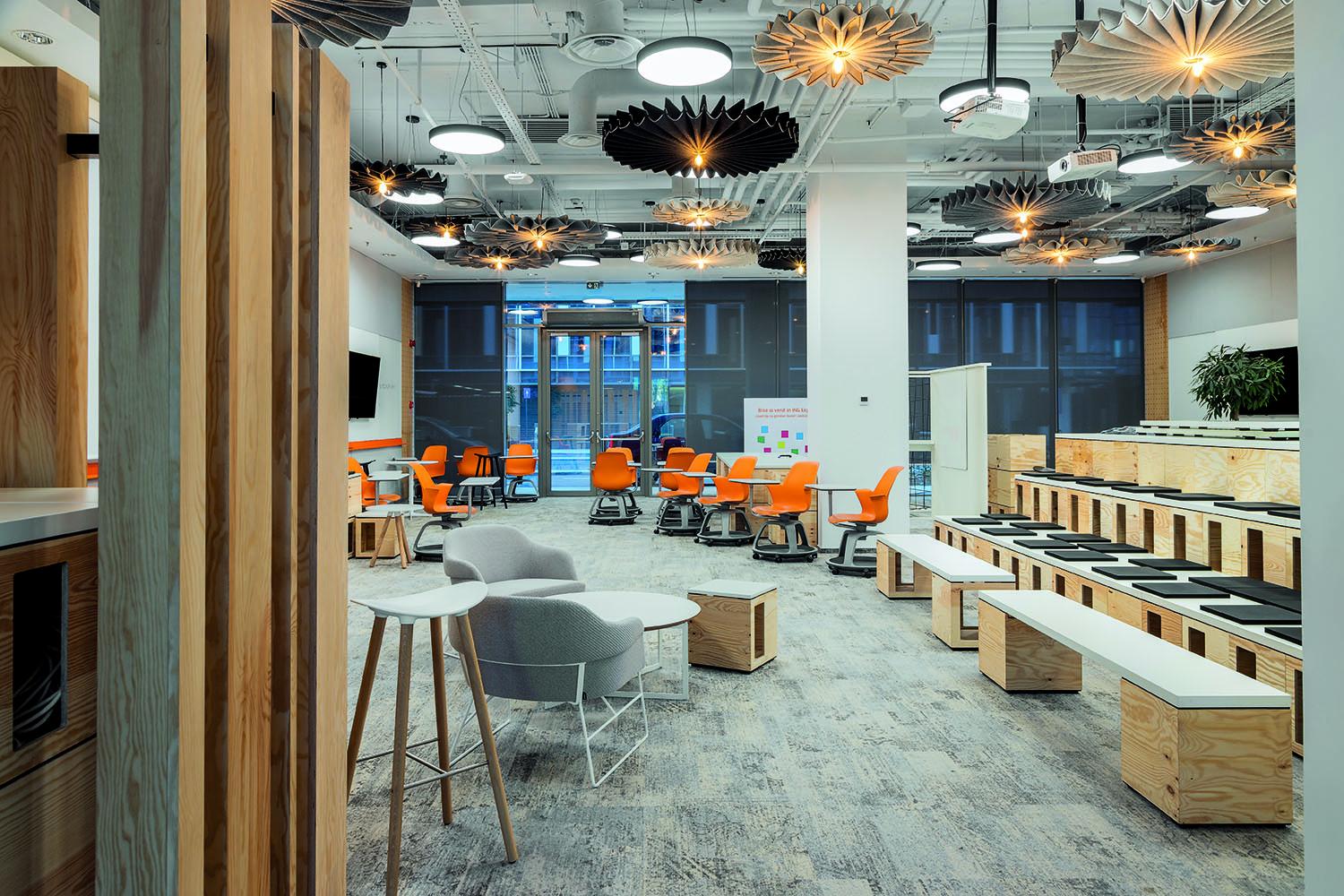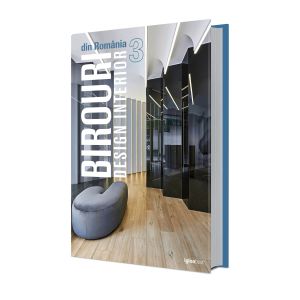Home, at the Office. ING Bank Headquarters by AMA Design
ING has always been an innovative bank, with a lot of courage in experimenting novel solutions, this time, through a different approach in the organization of their new headquarters. Together with the consultants and the architecture team of AMA Design, they created a desk sharing strategy, through which the employees can choose where they want to work each day – at any desk, from the lounge area or even from a cafeteria.
An almost residential comfort is felt in the entire space, with central collaboration areas that look like living rooms, warm lighting, drapes that replace the frosted foil on the glass walls and natural plants that highlight each individual area.
Even though the space makes use of a multitude of furniture types, specially created for individual work or teamwork, each of them offers a certain degree of privacy. They are separated by acoustic panels or mobile whiteboard systems, all with the role of preserving intimacy, but, nevertheless, maintaining the unity of the space through their position and mobility.
The cafeterias are designed as workspaces, but also as relaxation areas, with interactive games, as well as with the adequate equipment for informal or casual work meetings.The meeting rooms are provided with whiteboards and sound-absorbing perforated birch plywood, as well as comfortable chairs, all in a neutral color scheme.
The entire environment is created around the idea of flexibility, yet far from being provisional, and the overall impression is that of quiet areas, well-equipped for collaboration. Beautiful and comfortable, just the way we wish a house to be.
Project featured in Offices from Romania. Interior Design 3






