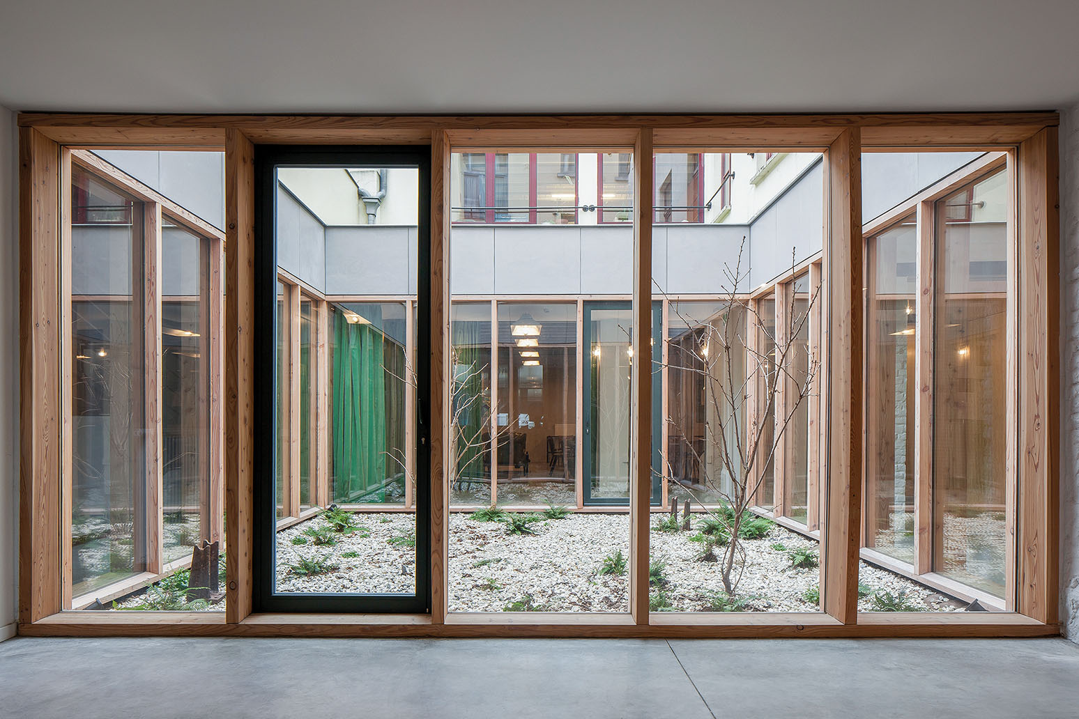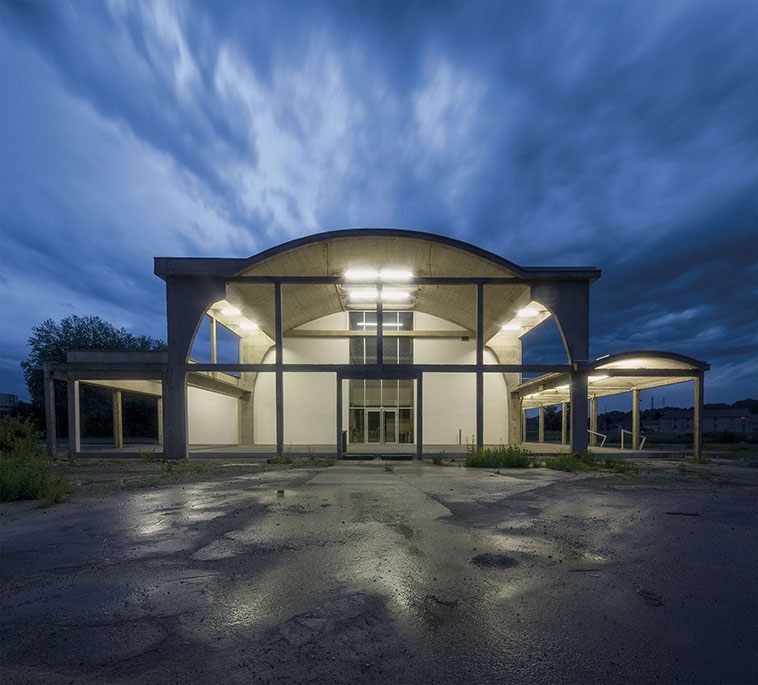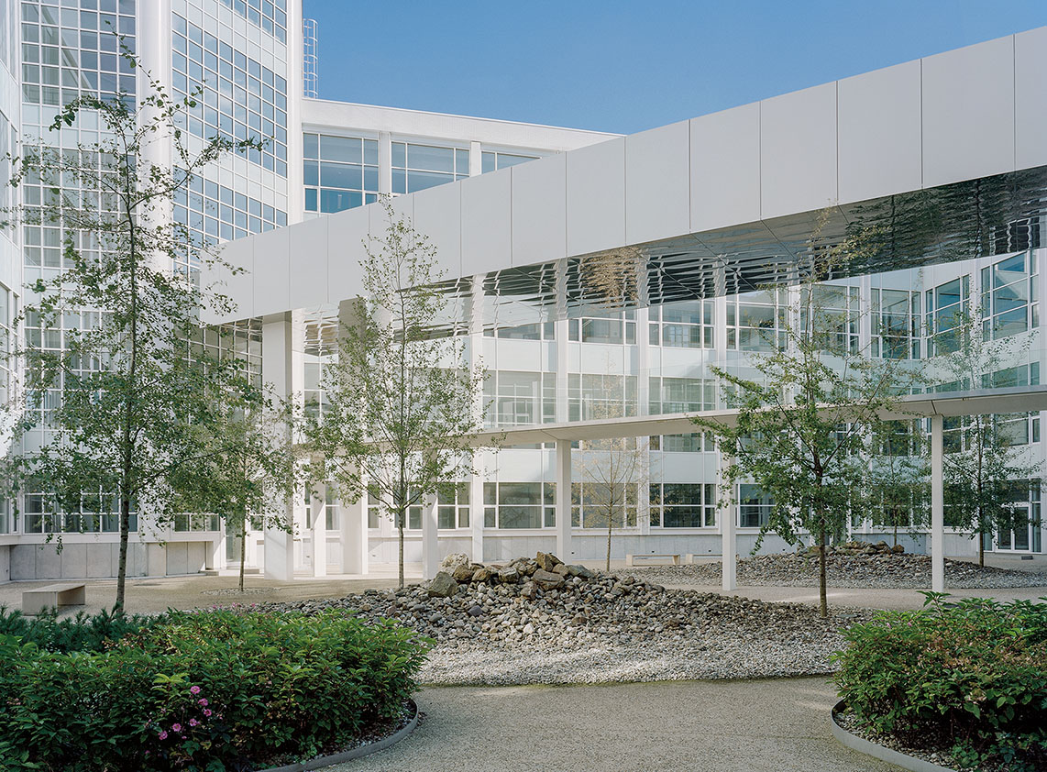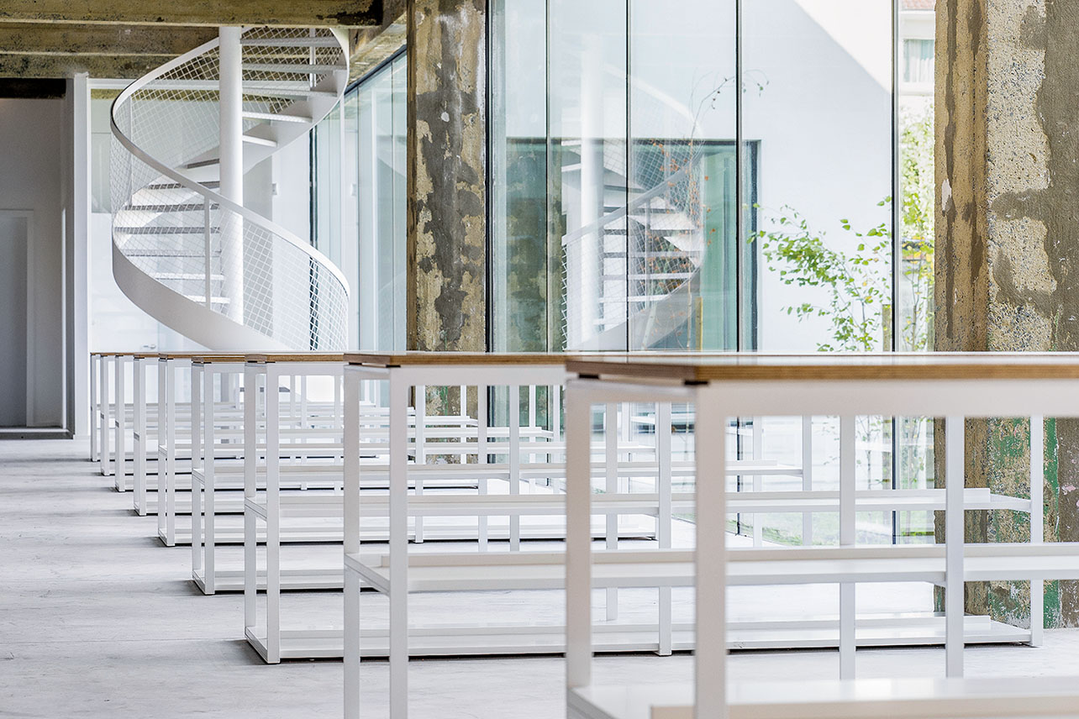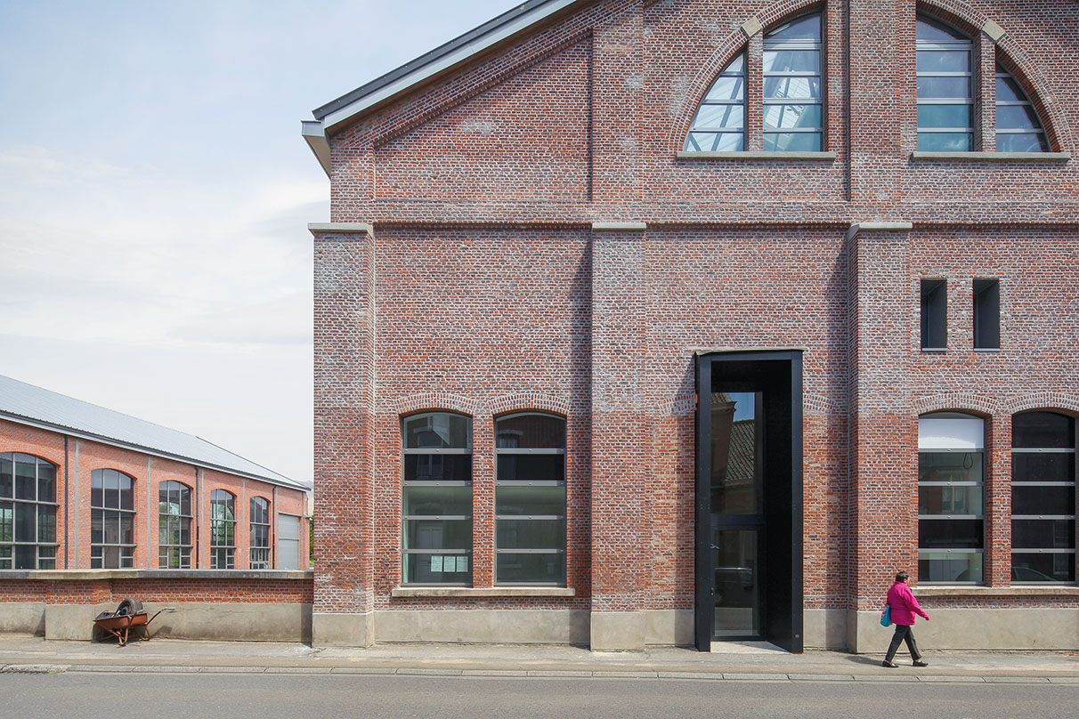The Dwelling on the Roof. The M + D House
“Translating a new way of living in the city – where space is limited and migration to rural areas or outside the historical center is substantial – is the approach of families in their thirties” - Martiat+Durnez architectes. The residential building designed by architect Joseph Bage




